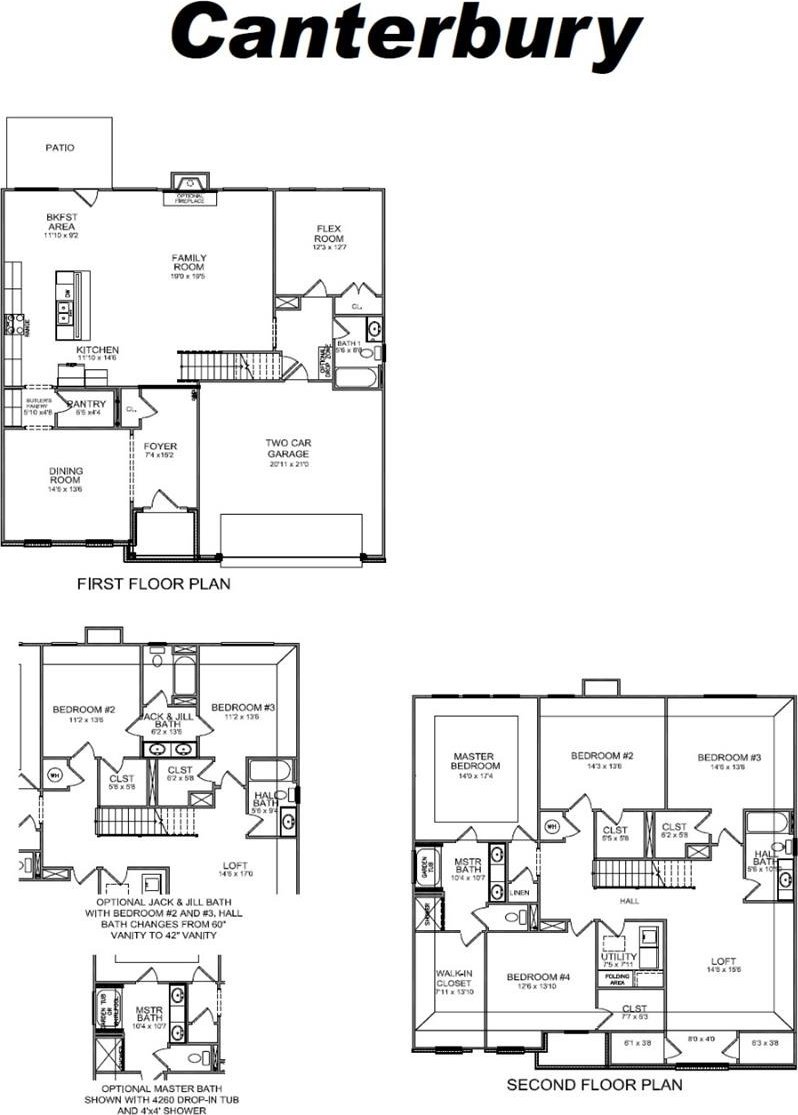3616 Tranquility Point, Lexington, KY 40509
- $335,636
- 4
- BD
- 3
- BA
- 3,359
- SqFt
- Sold Price
- $335,636
- List Price
- $335,636
- Closing Date
- Oct 18, 2017
- MLS#
- 1711364
- Status
- CLOSED
- Type
- Single Family Residential
- Subtype
- Single Family Residence
- Bedrooms
- 4
- Bathrooms
- 3
- Full Baths
- 3
- Living Area
- 3,359
Property Description
The Canterbury floor plan is a home with room to grow, with four bedrooms, a flex room on the main floor with a full bath, and a spacious loft area on the second floor. The main level offers a covered front entry, which leads into the dining room and open family room. The kitchen is open to the living spaces and features a breakfast island, butler's pantry, walk-in pantry, and separate breakfast area. An optional drop-zone can be placed off the garage entry for additional storage and organizational options. Upstairs, there are three spacious bedrooms surrounding the open loft area with additional storage closets. Bedrooms 2 and 3 also offer a Jack & Jill bath option, making a total of 4 full baths in the home. The Master suite is a spacious retreat, with tray ceiling, dual vanity, commode closet, walk-in closet, and multiple tub and shower combinations.
Additional Information
- Year Built
- 2017
- Exterior Features
- Patio
- Interior Features
- Entrance Foyer, Walk-In Closet(s)
- Elementary School
- Garrett Morgan
- Middle School
- Crawford
Mortgage Calculator
Listing courtesy of Milestone Realty Consultants. Selling Office: Keller Williams Commonwealth.















/u.realgeeks.media/bluegrassfarmsforsale/logo-full.png)