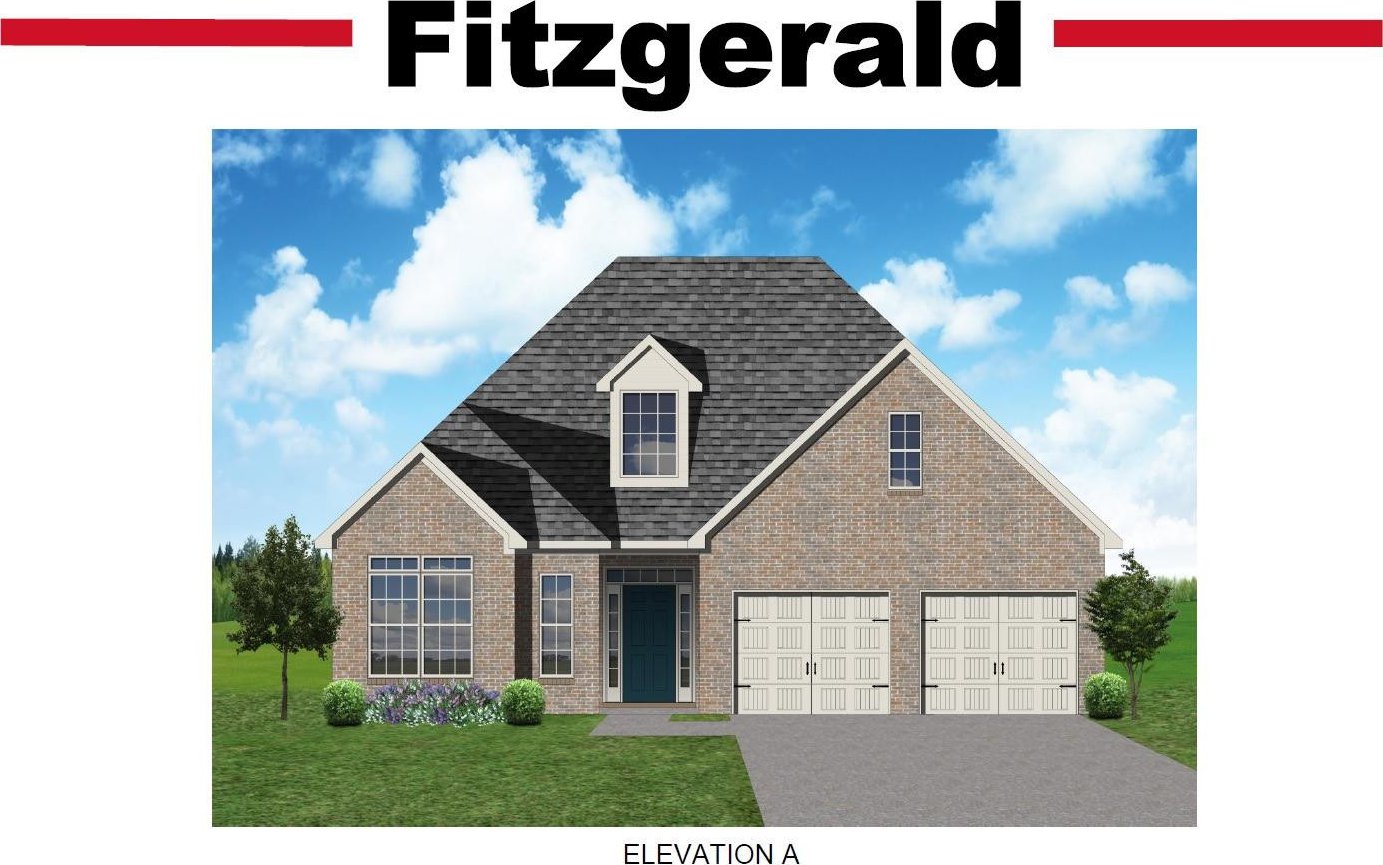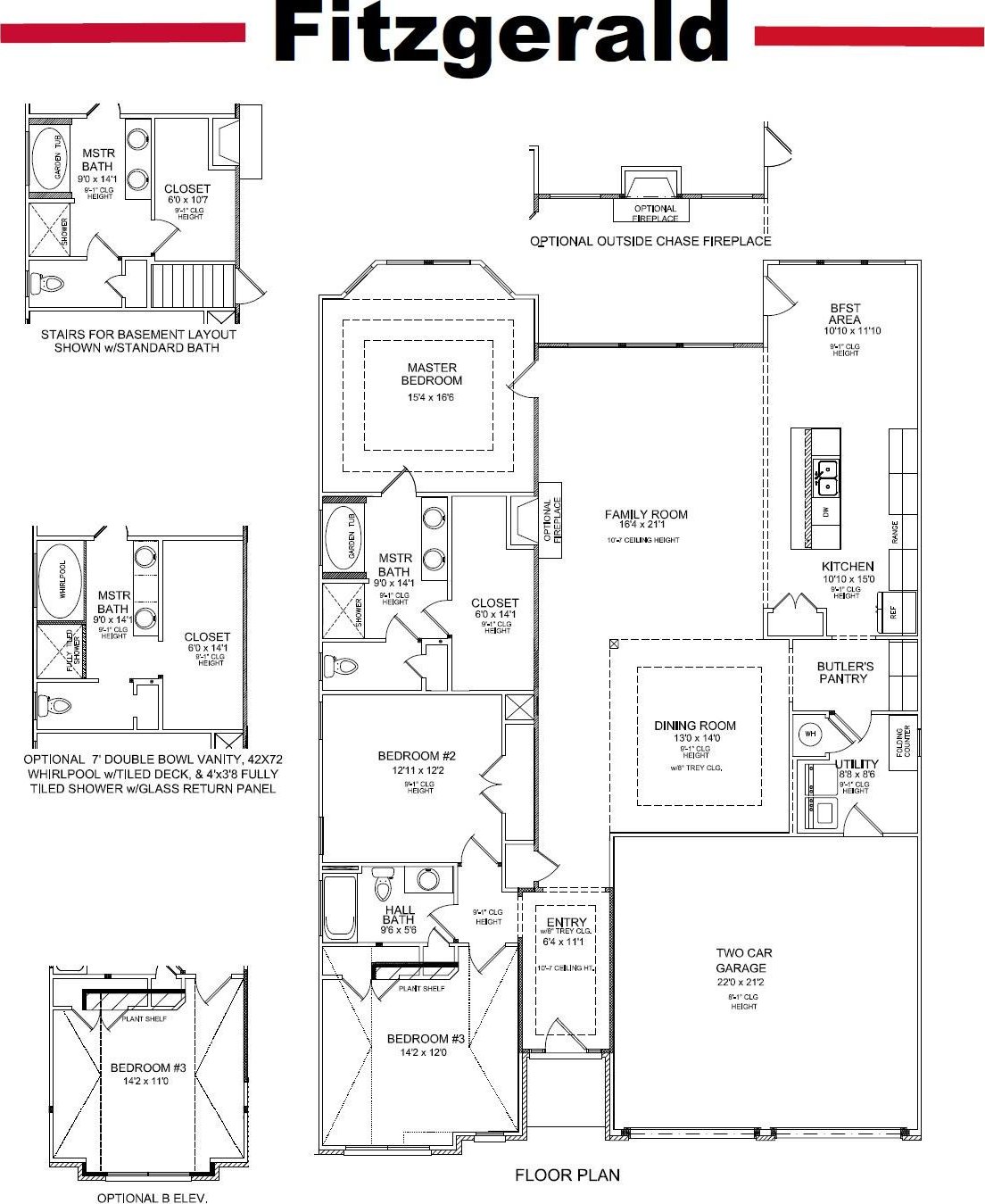3543 Handsboro Park, Lexington, KY 40509
- $346,044
- 3
- BD
- 2
- BA
- 2,129
- SqFt
- Sold Price
- $346,044
- List Price
- $346,044
- Closing Date
- Jul 18, 2018
- MLS#
- 1718785
- Status
- CLOSED
- Type
- Single Family Residential
- Subtype
- Single Family Residence
- Bedrooms
- 3
- Bathrooms
- 2
- Full Baths
- 2
- Living Area
- 2,129
Property Description
The Fitzgerald, Elevation A, by Ball Homes is a ranch plan on a walk out basement that offers an open layout & volume ceilings, including ceilings over 10' throughout the entry & family room. The family room has a fireplace & windows w/transoms. The kitchen wing of the home is open to the family room & incorporates a pass-through utility room w/garage access, a butler's pantry, main kitchen area w/pantry storage, & a breakfast area overlooking the rear yard. The formal dining room is defined by a dropped ceiling w/tray & a column. The master suite features bedroom w/double trey ceiling, a large bay window, spacious closet & luxury bath that has an oversized double vanity & a fully tiled shower. Bedroom 2 has 9' ceilings, & Bedroom 3 has vaulted ceilings, a feature window, & a plant shelf. The plan's exterior features include hip roof lines, decorative dormer, transoms around the entry door, a covered entry, separate garage doors, & feature windows. Lot 37MO.
Additional Information
- Year Built
- 2018
- Basement
- Bath/Stubbed, Concrete, Full, Unfinished, Walk-Out Access, Windows
- Exterior Features
- Deck, Patio
- Interior Features
- Bedroom First Floor, Breakfast Bar, Ceiling Fan(s), Entrance Foyer, Primary First Floor, Walk-In Closet(s)
- Elementary School
- Garrett Morgan
- Middle School
- Crawford
Mortgage Calculator
Listing courtesy of Milestone Realty Consultants. Selling Office: Lifstyl Real Estate.


/u.realgeeks.media/bluegrassfarmsforsale/logo-full.png)