2736 Candytuft Lane, Lexington, KY 40511
- $224,382
- 4
- BD
- 3
- BA
- 1,876
- SqFt
- Sold Price
- $224,382
- List Price
- $224,382
- Closing Date
- Apr 19, 2018
- MLS#
- 1726942
- Status
- CLOSED
- Type
- Single Family Residential
- Subtype
- Single Family Residence
- Bedrooms
- 4
- Bathrooms
- 3
- Full Baths
- 2
- Half Baths
- 1
- Living Area
- 1,876
Property Description
The Lexington plan by Ball Homes is a variation on the Parker plan, but adds a fourth bedroom above the family room for optimal square footage value. In the family room, windows flank an optional fireplace. A two-story entry with a Palladian window, an open stairway, and plant shelves contributes to the open, airy feeling of the plan. The formal dining room can also be used as a den. The kitchen highlights include a box window, good work and cabinet space, and a big pantry. A three-sided breakfast nook is surrounded by windows overlooking the rear yard and opening to the patio or deck. Laundry is located upstairs for convenience. The master suite includes a triple window, and luxury bath upgrades are available. Available options on the Lexington include nine-foot ceilings on the first floor. Lot #129JM
Additional Information
- Year Built
- 2018
- Exterior Features
- Patio
- Interior Features
- Entrance Foyer, Entrance Foyer - 2 Story, Walk-In Closet(s)
- Elementary School
- Sandersville
- Middle School
- Leestown
- High School
- Bryan Station
Mortgage Calculator
Listing courtesy of Milestone Realty Consultants. Selling Office: Ruby Realty.
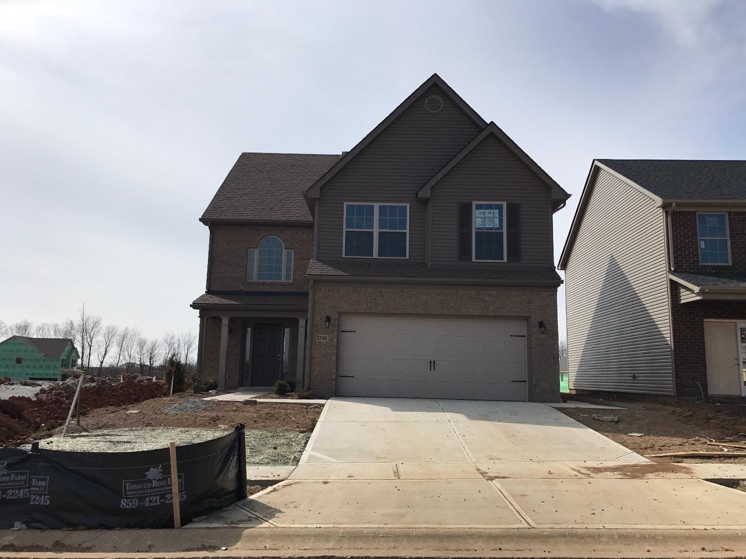
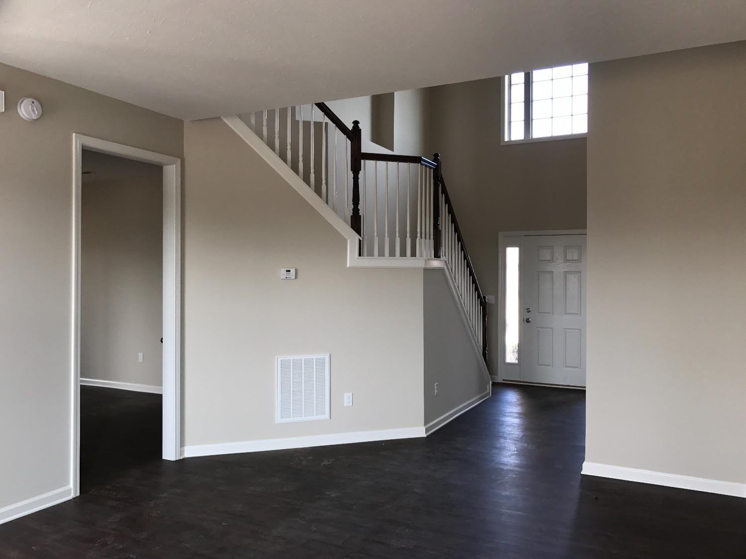
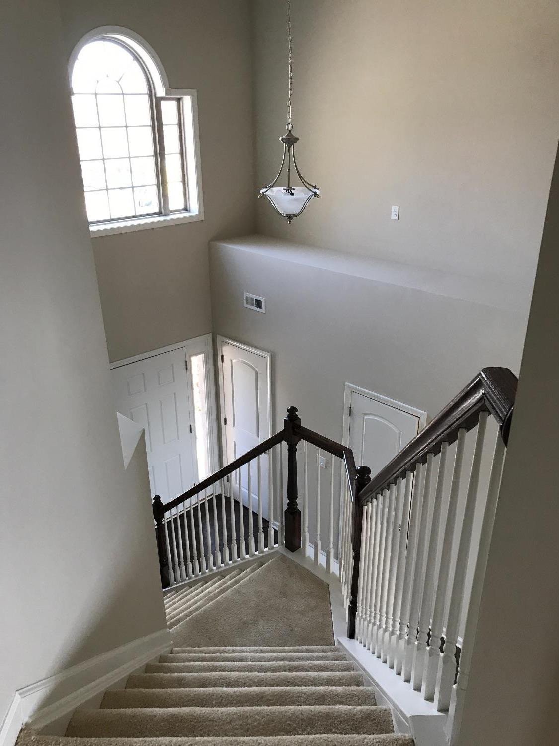
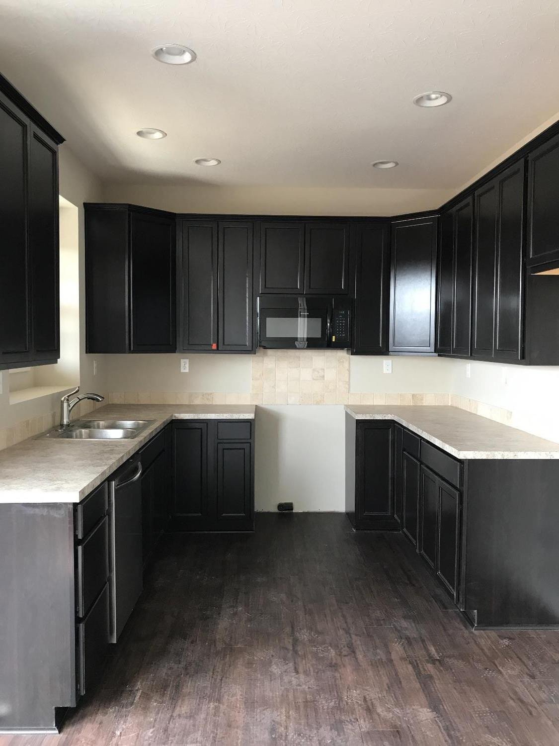
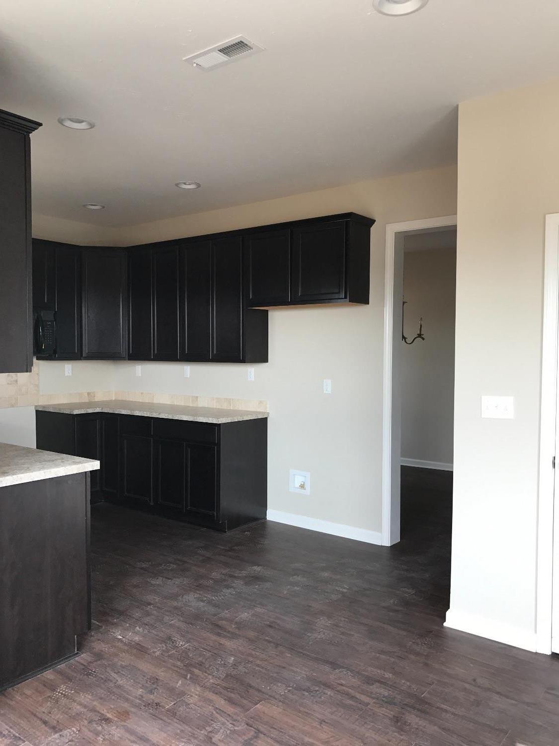
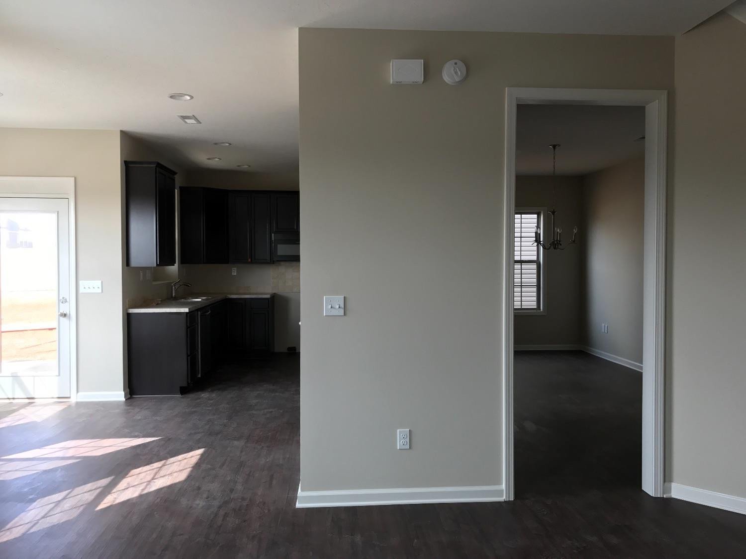
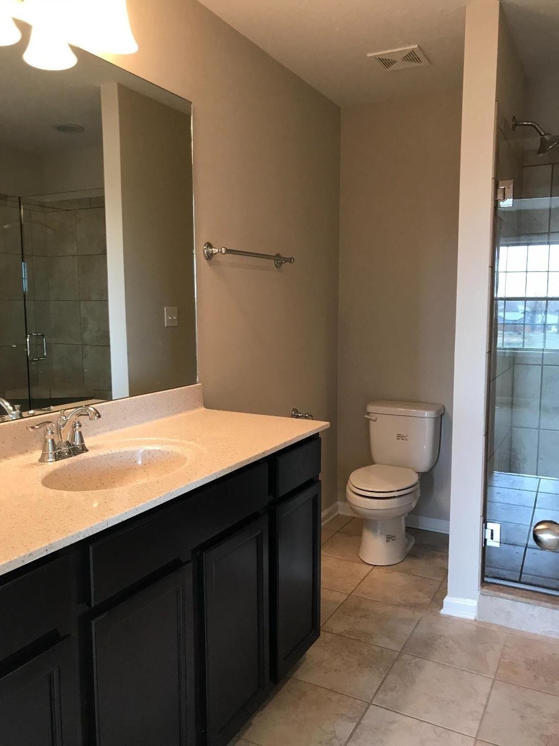
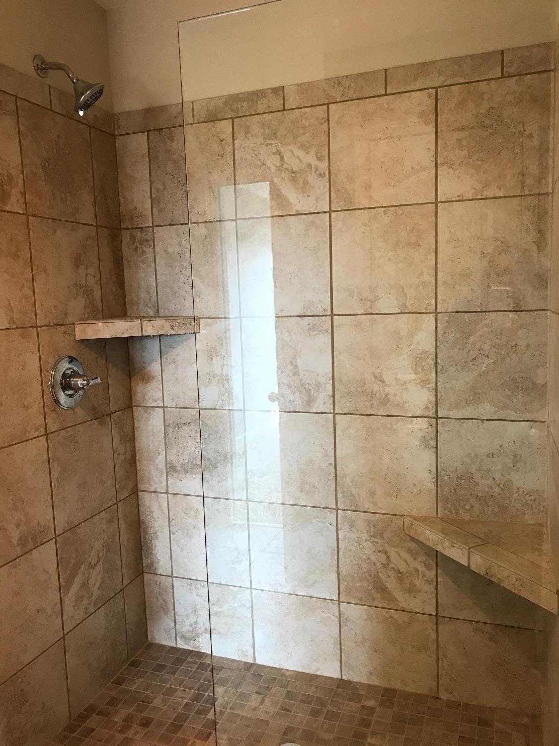
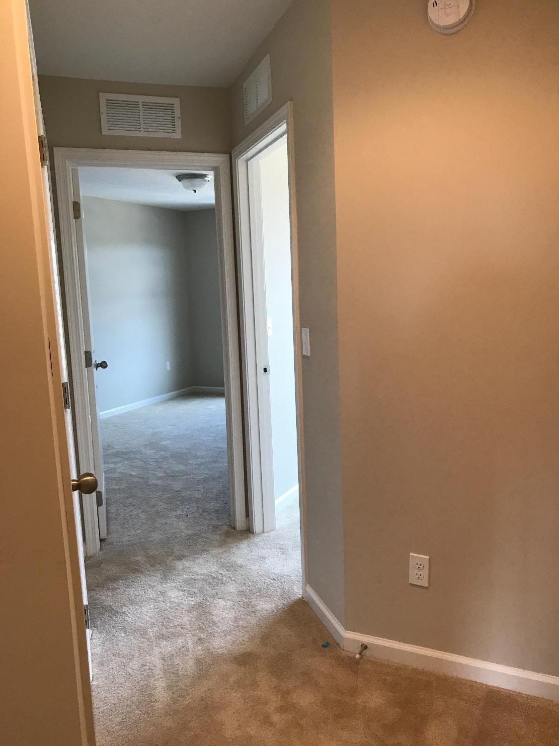
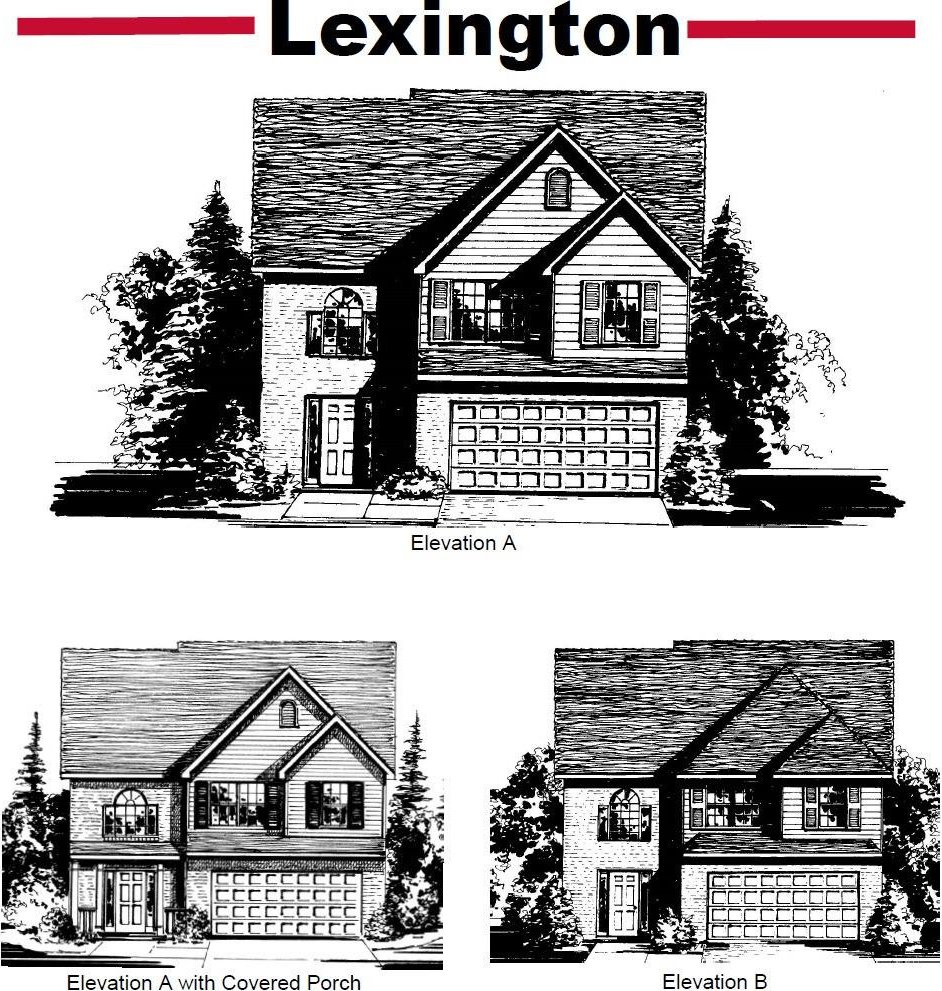
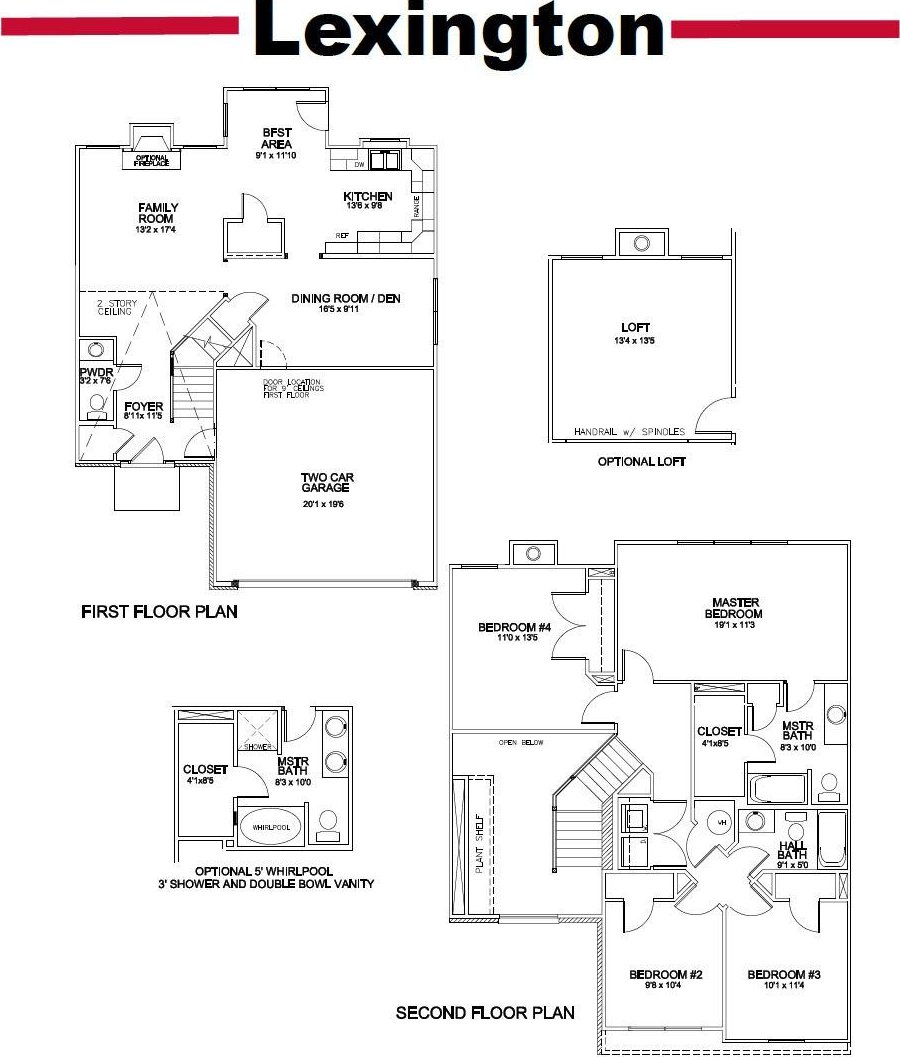
/u.realgeeks.media/bluegrassfarmsforsale/logo-full.png)