4181 Sperling Drive, Lexington, KY 40509
- $302,556
- 3
- BD
- 3
- BA
- 2,067
- SqFt
- Sold Price
- $302,556
- List Price
- $302,556
- Closing Date
- Jun 06, 2018
- MLS#
- 1801239
- Status
- CLOSED
- Type
- Single Family Residential
- Subtype
- Single Family Residence
- Bedrooms
- 3
- Bathrooms
- 3
- Full Baths
- 2
- Half Baths
- 1
- Living Area
- 2,067
Property Description
The Baldwin Expanded offers an enhanced version of the popular ranch-style Baldwin plan. The Expanded version is 2' wider than the original, resulting in an additional 130sf of living space that is distributed among the family room, garage, bedrooms 2 and 3, and the hall bath. This home has the upstairs bonus room with a 1/2 bath. The kitchen includes a serving bar to the family room, a pantry, and separate breakfast area, and additional cabinetry. A butler's pantry adds a luxury touch, as well as a convenient serving point between the kitchen and formal dining room. The master bedroom has a tray ceiling. The master bath includes a garden tub and separate shower, double bowl vanity and a large walk-in closet. Bedrooms 2 and 3 share a bath and semi-private hallway. All selections have been made for this home. LOT 25FE
Additional Information
- Year Built
- 2018
- Exterior Features
- Patio
- Interior Features
- Bedroom First Floor, Entrance Foyer, Primary First Floor, Walk-In Closet(s)
- Elementary School
- Breckinridge
- Middle School
- Edythe J. Hayes
- High School
- Henry Clay
Mortgage Calculator
Listing courtesy of Milestone Realty Consultants. Selling Office: Milestone Realty Consultants.
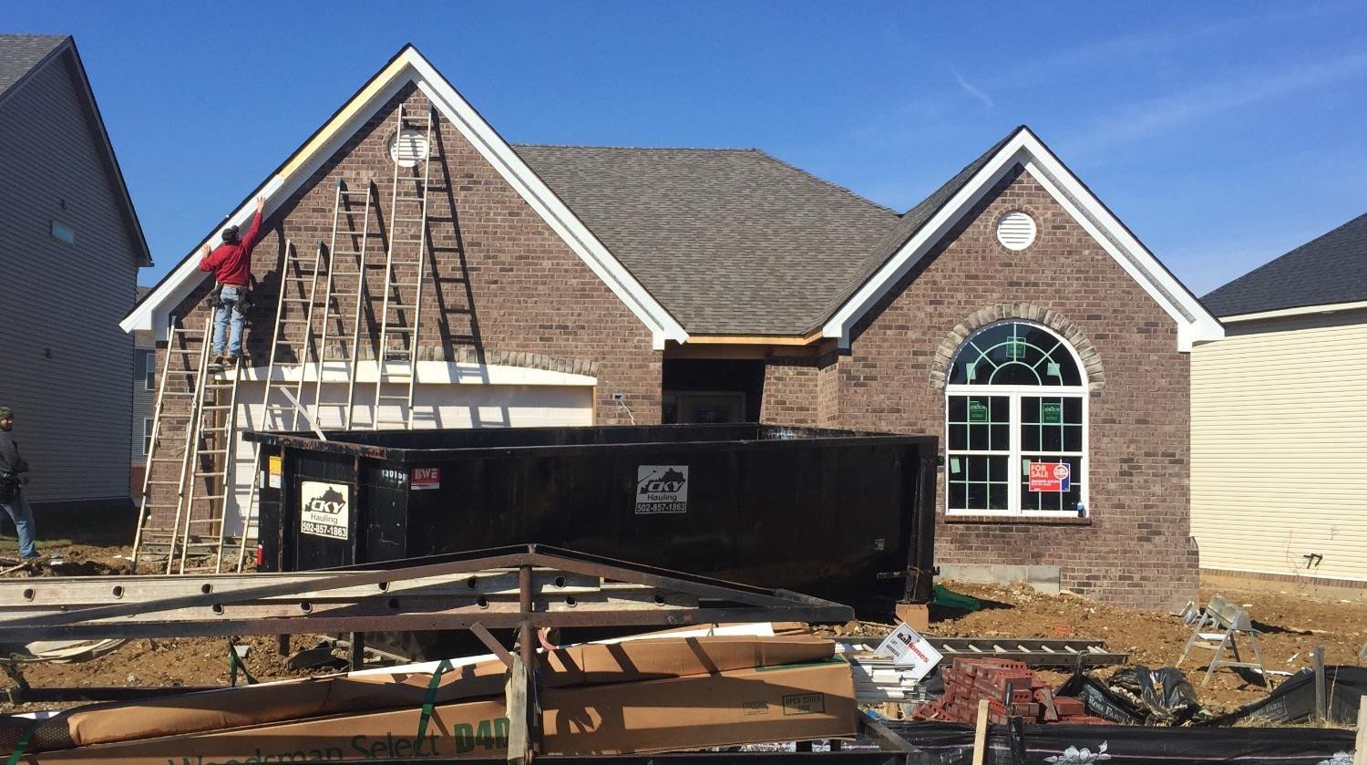
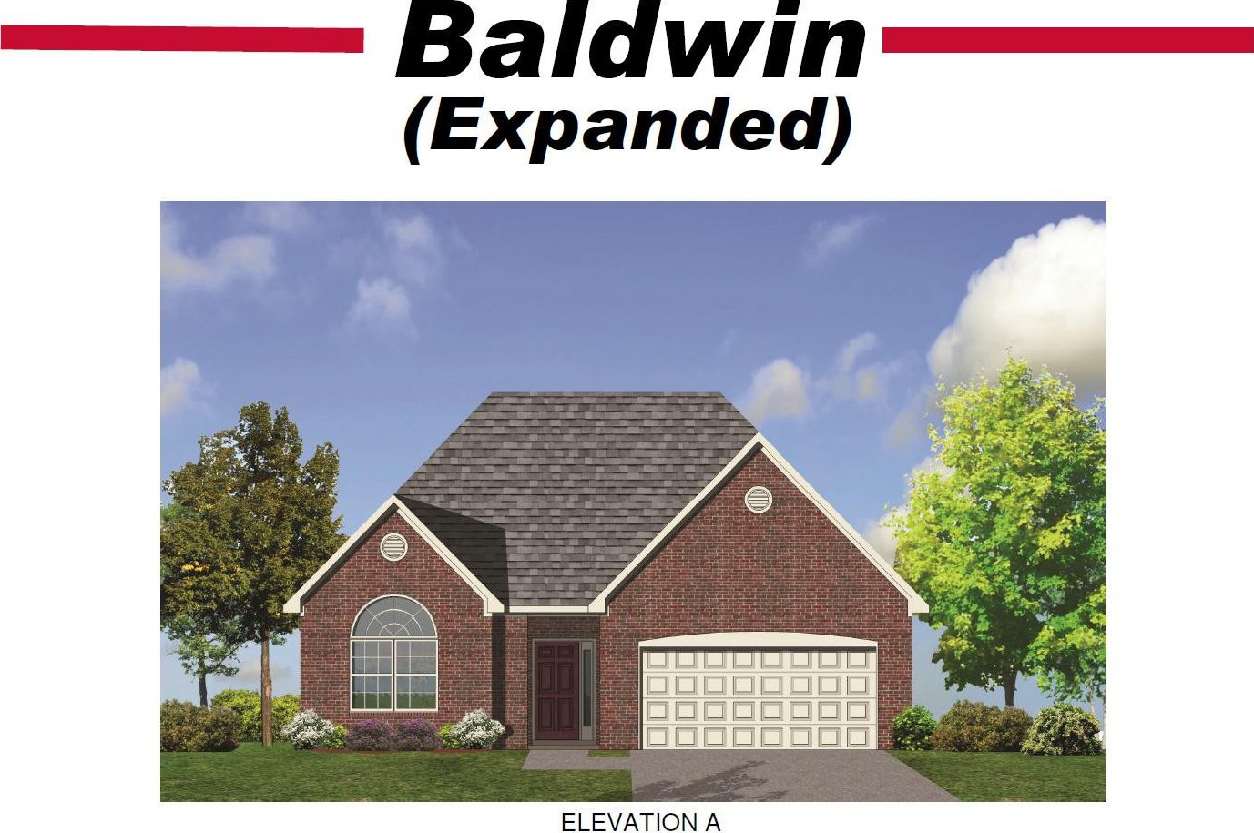
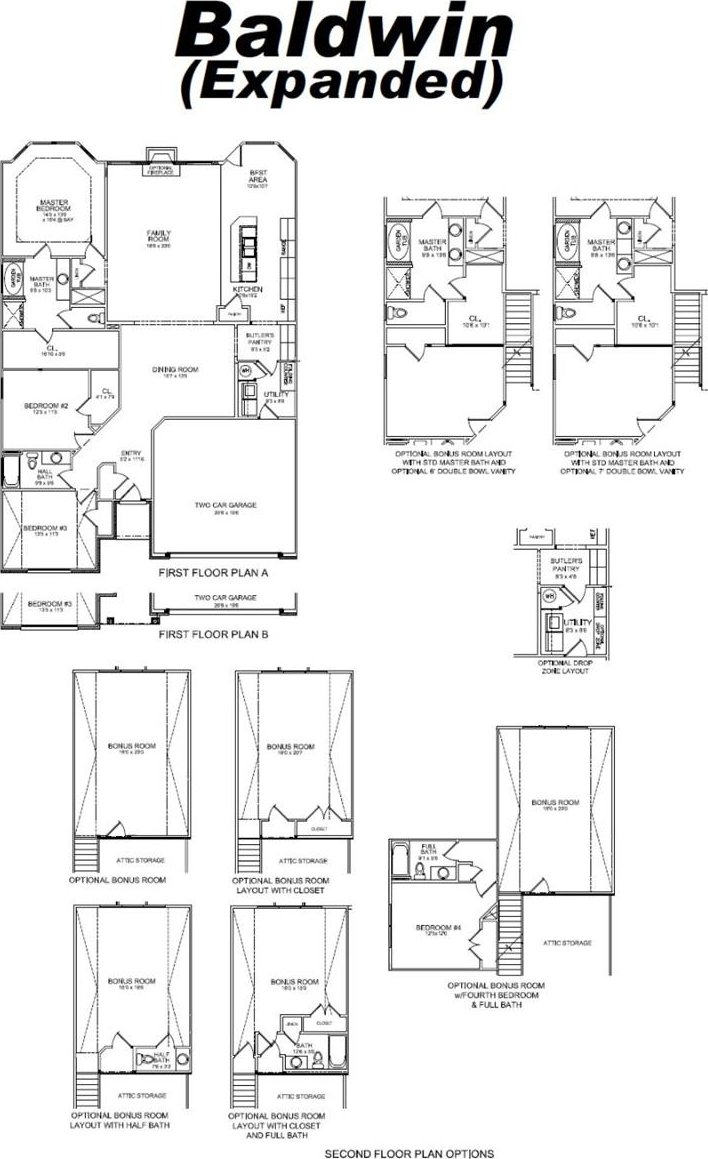
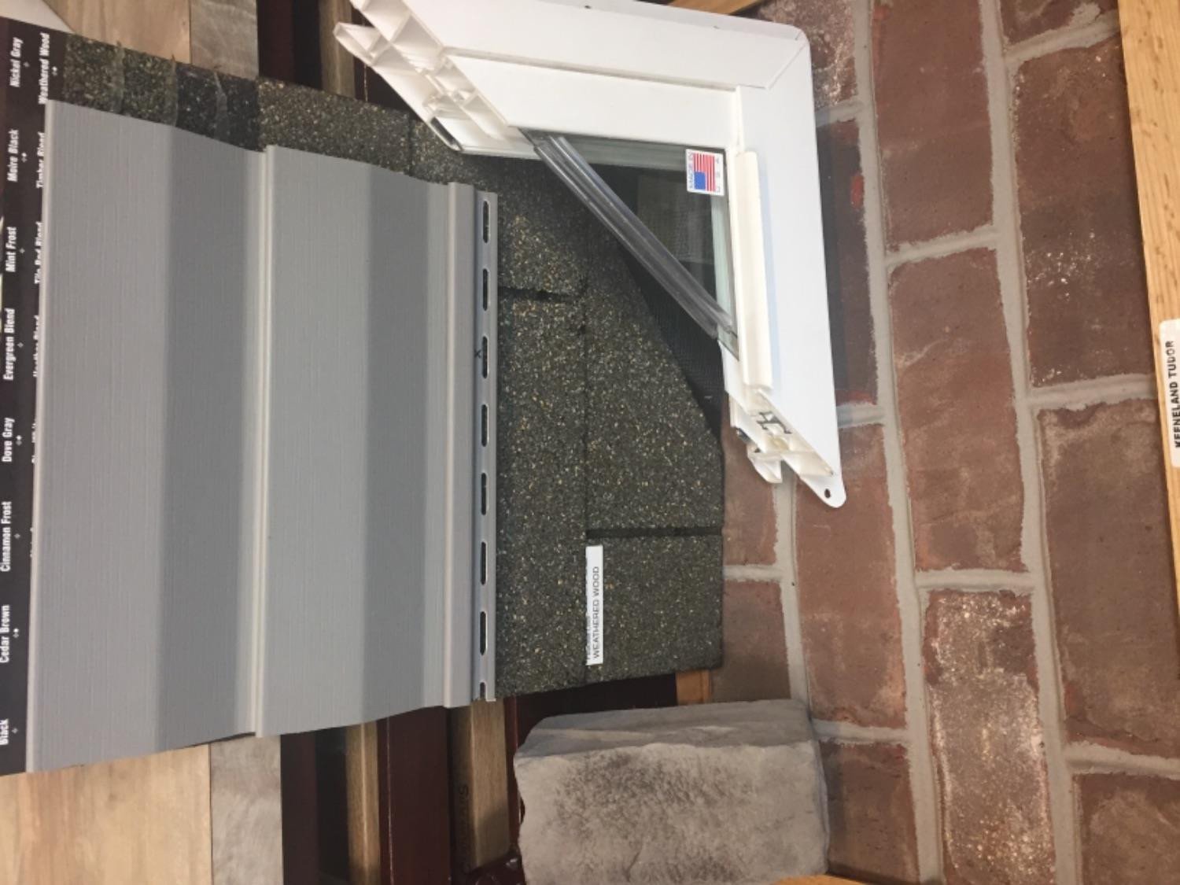

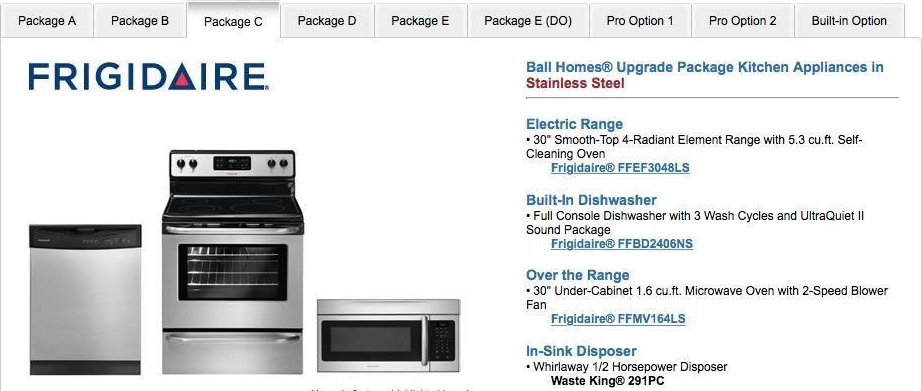
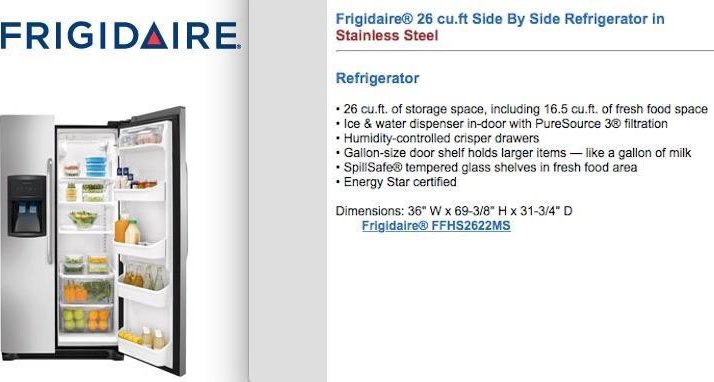
/u.realgeeks.media/bluegrassfarmsforsale/logo-full.png)