1076 Harbour Lane, Lawrenceburg, KY 40342
- $385,095
- 3
- BD
- 2
- BA
- 2,419
- SqFt
- Sold Price
- $385,095
- List Price
- $375,000
- Closing Date
- May 22, 2020
- MLS#
- 1926816
- Status
- CLOSED
- Type
- Single Family Residential
- Subtype
- Single Family Residence
- Bedrooms
- 3
- Bathrooms
- 2
- Full Baths
- 2
- Living Area
- 2,419
Property Description
The home's floor plan is The Elliott. The builder is Creative Homebuilders LLC. The home is a one story home on a walk out basement. The home will feature an open concept between the kitchen and family room area. A fireplace and ventless gas logs with remote will be the focal point. The kitchen will have a step up kitchen bar with granite counter tops. The bathrooms will also have granite. Builder's choice stainless steel appliances (range, microwave, dishwasher) are included. Hardwood flooring in the entry, dining areas, hallways and half bath. Trane brand HVAC. Call the listing agent to meet the builder to review the specs. Rough-in for full bath in the basement is included. Covered rear deck or all brick will be quoted upon request. Custom building will give you the chance to choose colors and finishes to make this home your own. Pics are of a previously built Elliott floor plan
Additional Information
- Year Built
- 2020
- Basement
- Bath/Stubbed, Concrete, Full, Sump Pump, Unfinished, Walk-Out Access, Windows
- Exterior Features
- Deck
- Interior Features
- Bedroom First Floor, Breakfast Bar, Ceiling Fan(s), Entrance Foyer, Primary First Floor, Walk-In Closet(s), Whirlpool
- Elementary School
- Robert B Turner
- Middle School
- Anderson Co
- High School
- Anderson Co
Mortgage Calculator
Listing courtesy of Rector Hayden, Realtors. Selling Office: Rector Hayden, Realtors.
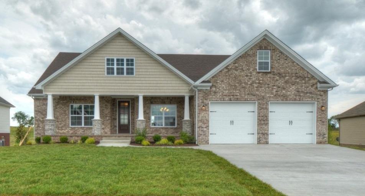
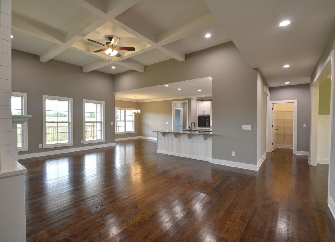
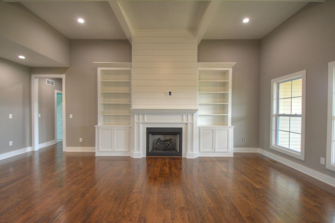
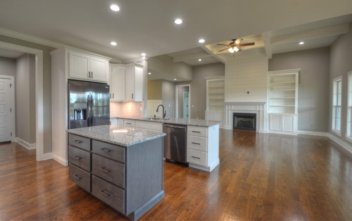
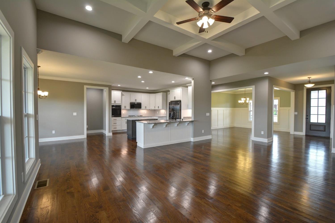
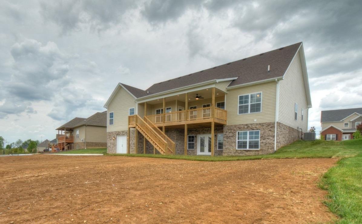
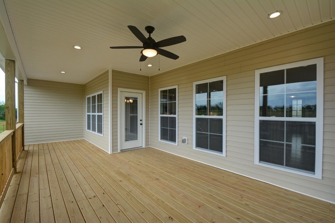
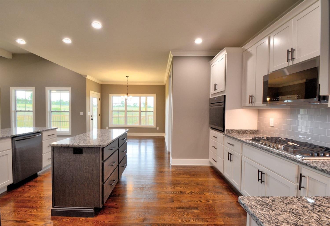
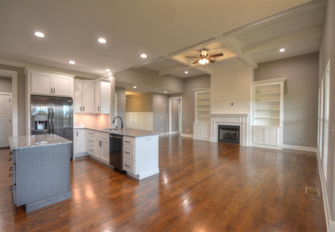
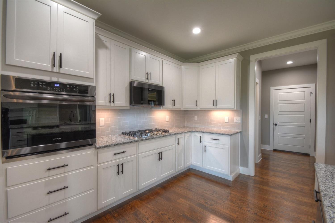
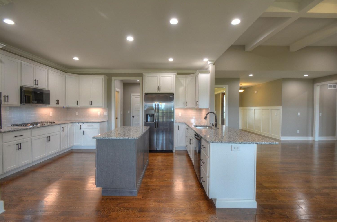
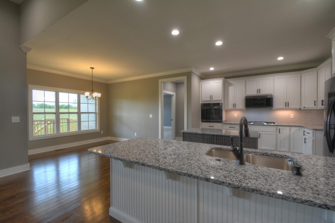
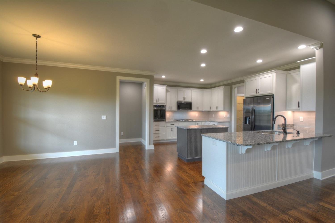
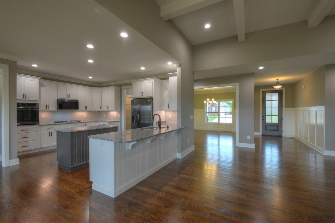
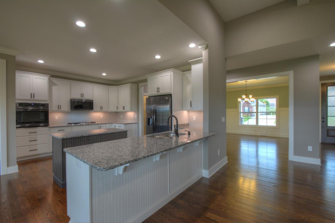
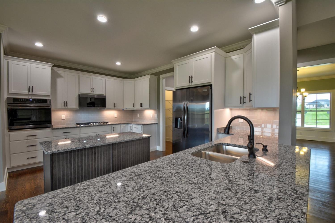
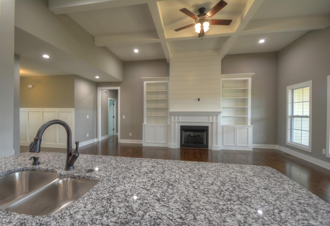
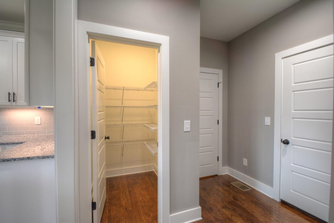
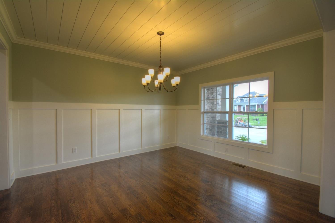
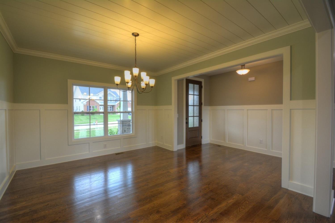
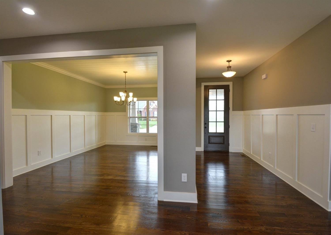
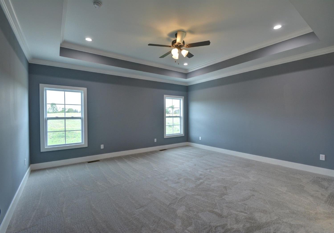
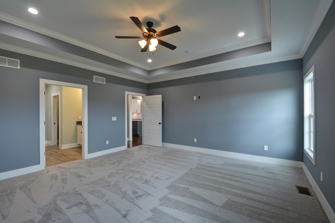
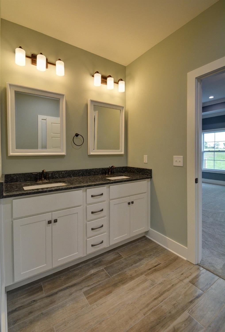
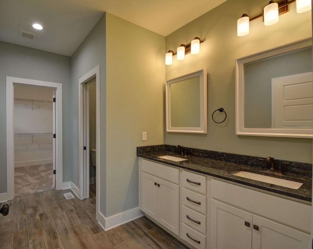
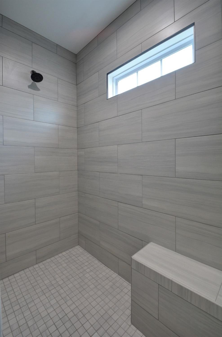
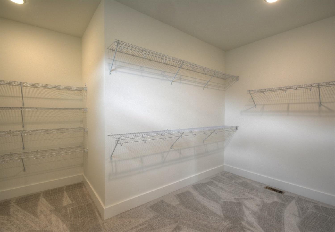
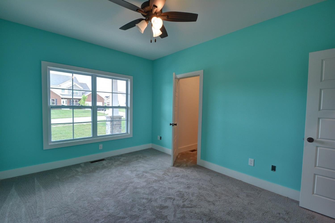
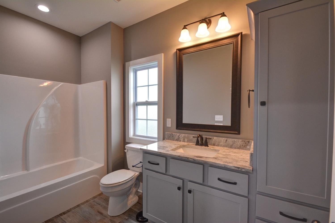
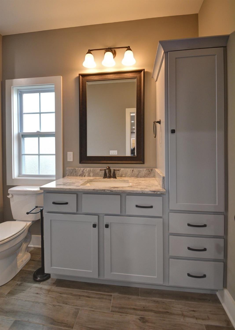
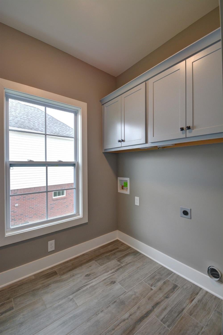
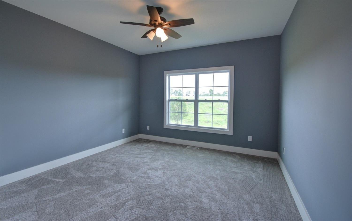
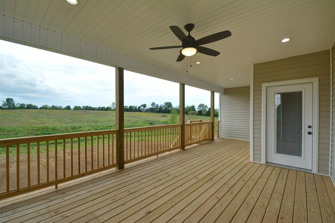
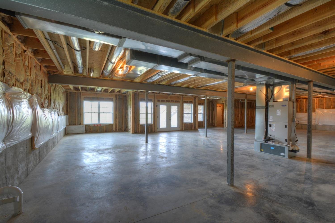
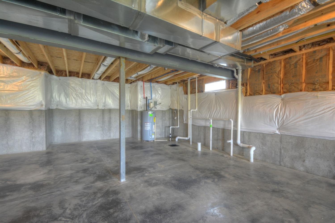
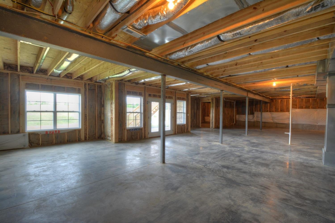
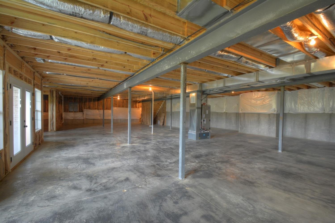
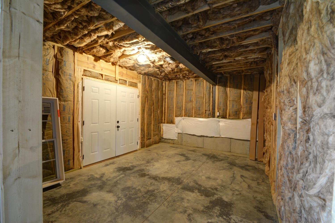
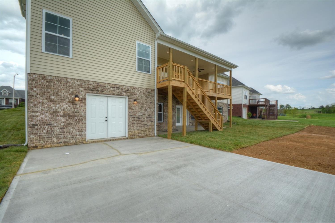
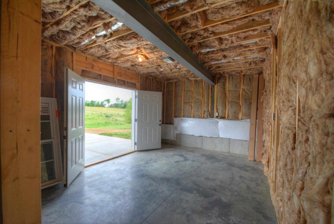
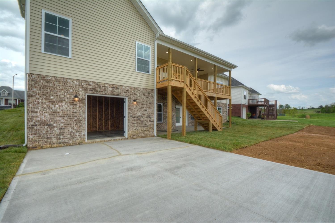
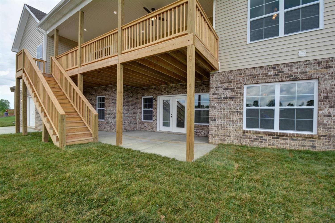
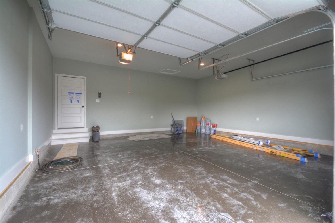
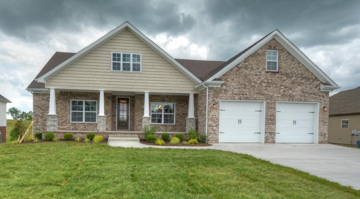
/u.realgeeks.media/bluegrassfarmsforsale/logo-full.png)