913 Calhoun Circle, Lexington, KY 40513
- $490,000
- 5
- BD
- 4
- BA
- 3,916
- SqFt
- Sold Price
- $490,000
- List Price
- $510,000
- Closing Date
- Jul 15, 2020
- MLS#
- 20010698
- Status
- CLOSED
- Type
- Single Family Residential
- Subtype
- Single Family Residence
- Bedrooms
- 5
- Bathrooms
- 4
- Full Baths
- 3
- Half Baths
- 1
- Living Area
- 3,916
Property Description
IMPROVED PRICE, and downstairs recently painted w/new pics!!! 2-story home w/4 Bedrooms on the 2nd floor and 5th bedroom in basement. First floor features: Hardwood floors throughout, open concept from kitchen to family room, new quartz countertops & backsplash, eat in kitchen w/vaulted ceiling, and newer stainless steel appliances! Upstairs is well laid out with 3 bedrooms & full bath on one end, and Huge Master bedroom on the other. Master bath has separate toilet room, separate tub/shower, and wide vanity w/2 sinks. Walk in closet with two doors to access each end. In the walk-up basement w/windows you have the ultimate man cave setup. Open concept for entertaining! True 5th bedroom in basement with window/closet, and connected to the full bath. Unfinished area is currently setup as a gym, but could be a great hobby room or just storage. Step out onto the newly added extended deck. It's HUGE! Flat backyard with trees for privacy, and fire pit. Checkout the 3D tour to walk through...
Additional Information
- Year Built
- 1998
- Basement
- Concrete, Finished, Full, Walk-Up Access, Windows
- Exterior Features
- Deck
- Interior Features
- Breakfast Bar, Ceiling Fan(s), Eat-in Kitchen, Entrance Foyer, Walk-In Closet(s)
- Elementary School
- Rosa Parks
- Middle School
- Beaumont
- High School
- Dunbar
Mortgage Calculator
Listing courtesy of Weesner Properties, Inc.. Selling Office: Horse Capital Realty.
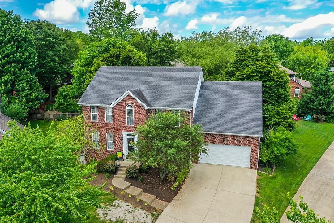
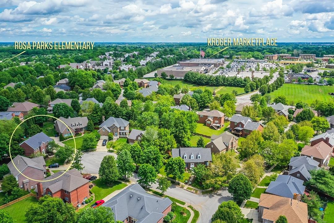
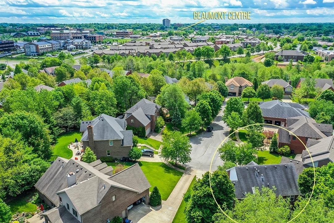
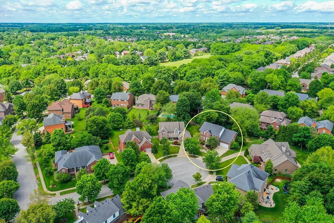
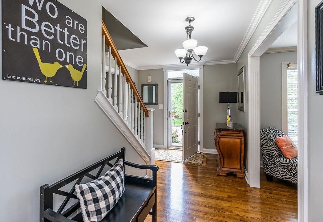
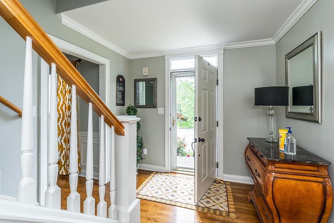
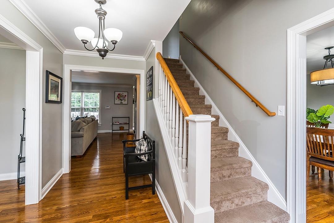
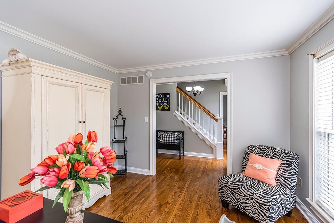
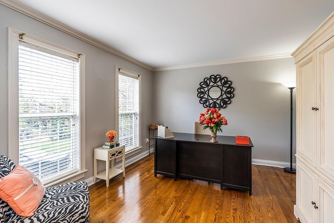
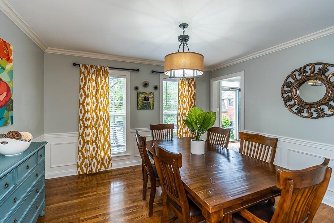
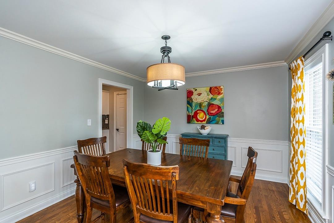
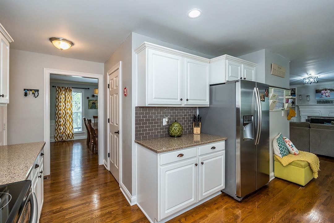
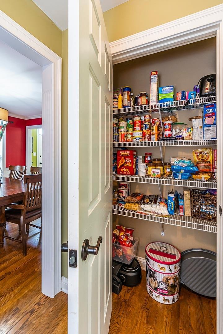
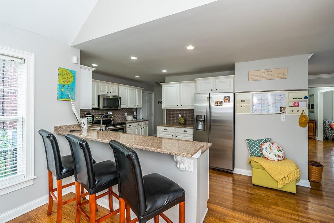
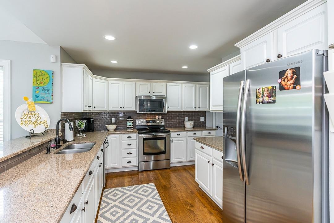
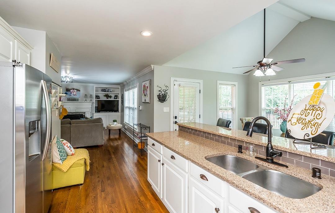
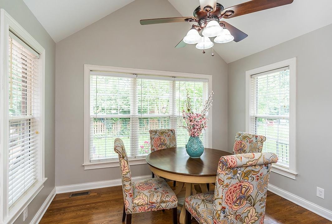
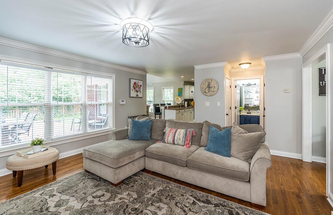
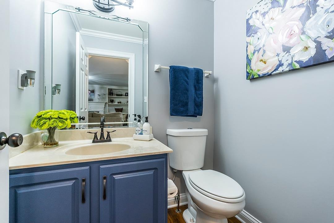
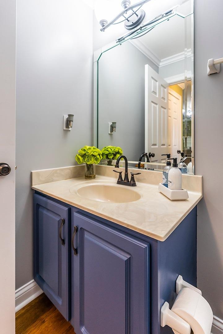
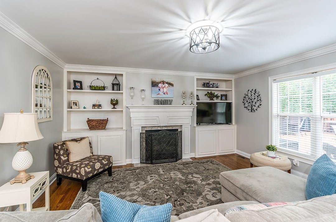
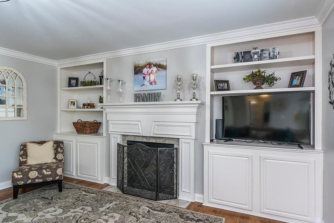
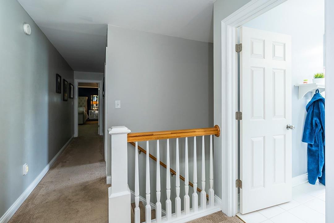
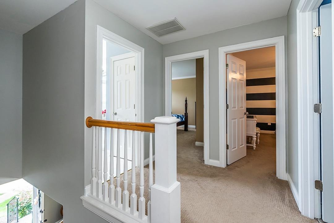
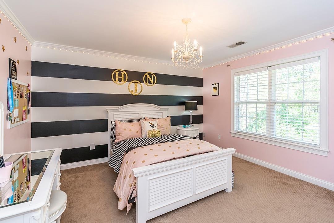
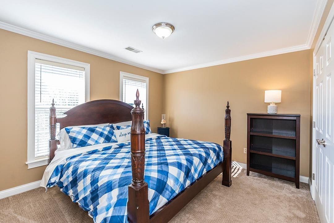
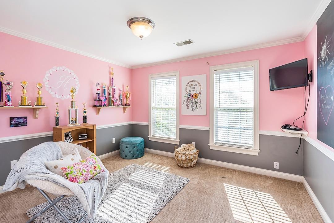
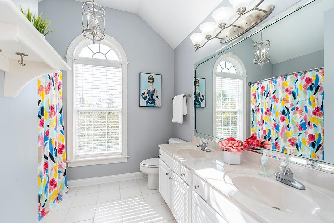
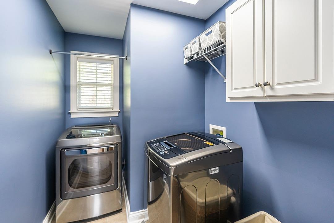
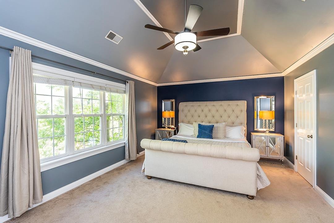
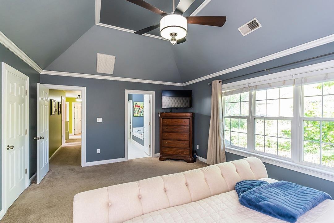
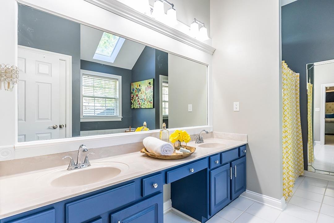
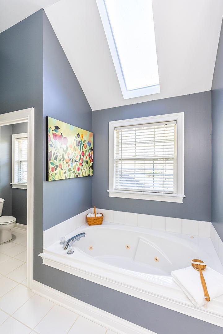

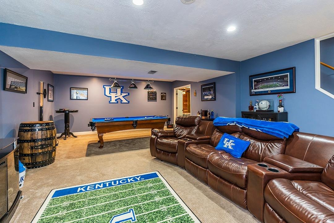
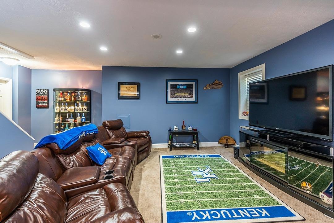
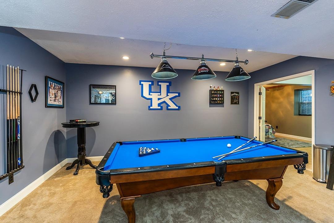
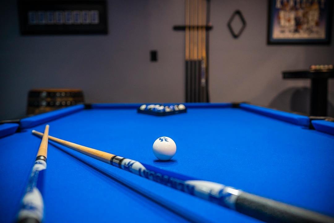
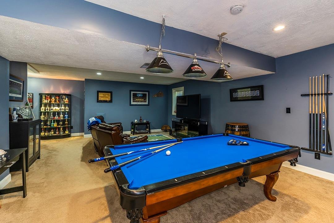
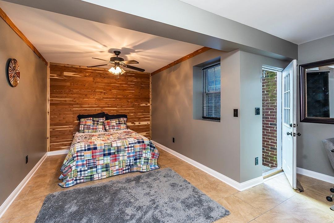
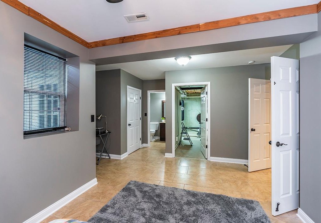
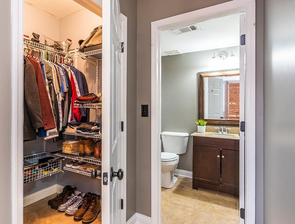
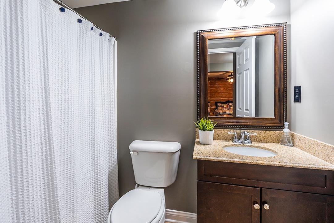
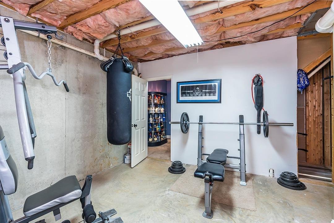
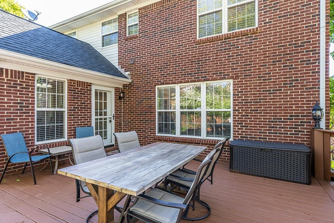
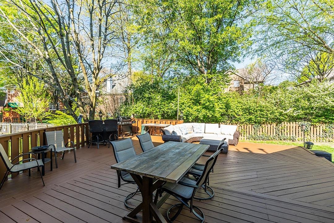
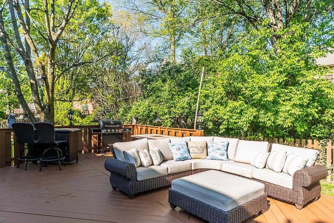
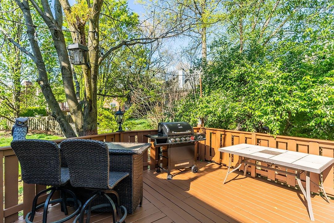
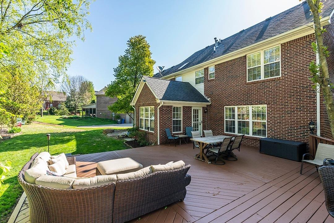
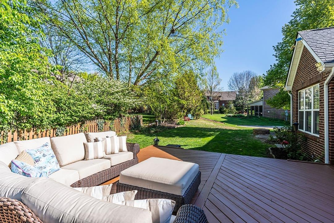
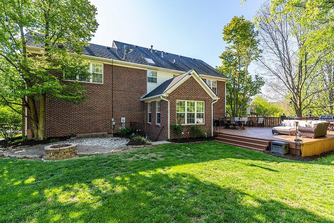
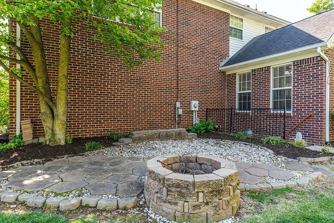
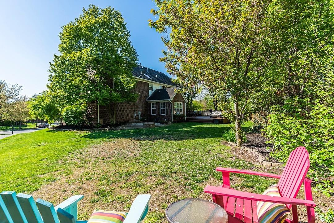
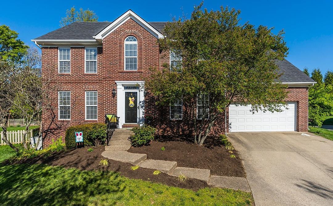
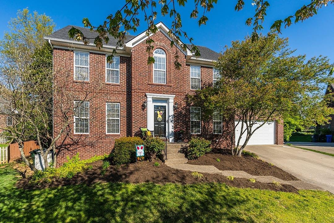
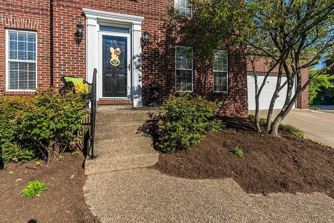
/u.realgeeks.media/bluegrassfarmsforsale/logo-full.png)