112 Mill Springs Circle, Nicholasville, KY 40356
- $505,000
- 4
- BD
- 3
- BA
- 2,571
- SqFt
- Sold Price
- $505,000
- List Price
- $511,000
- Closing Date
- Feb 22, 2022
- MLS#
- 22001167
- Status
- CLOSED
- Type
- Single Family Residential
- Subtype
- Single Family Residence
- Bedrooms
- 4
- Bathrooms
- 3
- Full Baths
- 2
- Half Baths
- 1
- Living Area
- 2,571
Property Description
One level living in popular Holloway Estates on one acre with some privacy and room to roam. Enter from the covered front porch into this amazing all brick home and its wonderful kitchen with custom maple cabinetry, a center island, large pantry area built in and stainless appliances. The family room has 17' vaulted ceilings, a fireplace and 2 sets of double doors that walk out to the covered back deck. The master bedroom ensuite has room for a sitting area with great views. You will love the gorgeous updated tiled 2 person shower, dual vanities and his/her walk in closets. Some of the other awesome features are gleaming hardwood floors in living areas, tile in the restrooms and large separate laundry room, 9 ft. ceilings, new Anderson windows installed in 2019 and 2021 with new 2''blinds, Leaf Guard gutters added in 2021, walk in closets in all bedrooms, new lighting, fans and brushed nickel fixtures. The lawn has been meticulously cared for and some new trees have been added. So much quality throughout this home and it truly is beautiful in every season. Come see this and make it yours today! One year Cinch home warranty with $100 deductible offered with this home.
Additional Information
- Year Built
- 2005
- Basement
- Crawl Space
- Exterior Features
- Patio
- Interior Features
- Bedroom First Floor, Breakfast Bar, Ceiling Fan(s), Eat-in Kitchen, Entrance Foyer, Primary First Floor, Walk-In Closet(s)
- Elementary School
- Rosenwald
- Middle School
- West Jessamine Middle School
- High School
- West Jess HS
Mortgage Calculator
Listing courtesy of Rector Hayden, Realtors. Selling Office: Rector Hayden, Realtors.
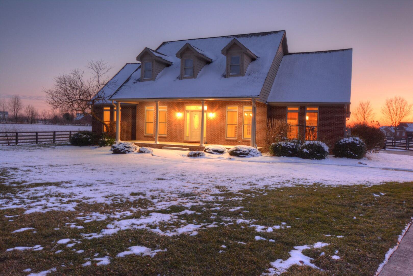
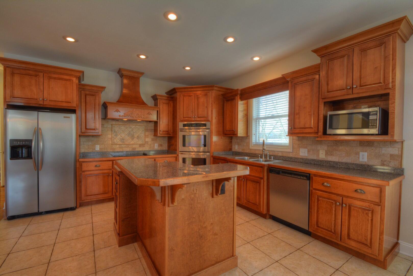
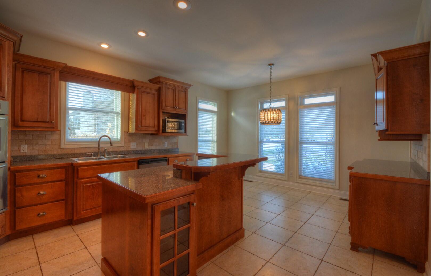
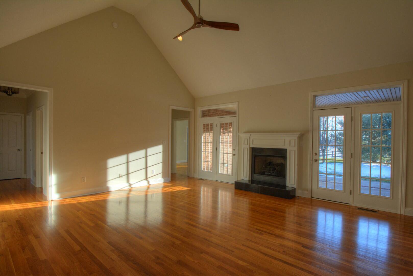
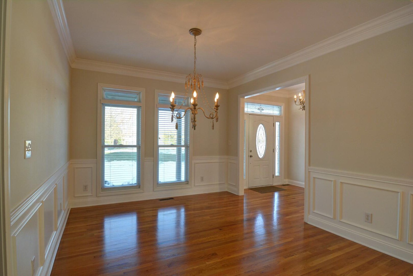
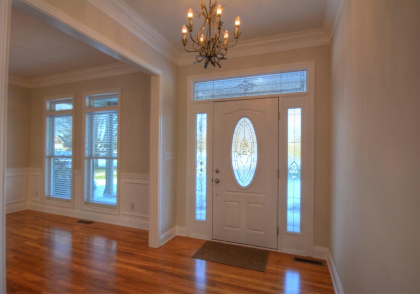
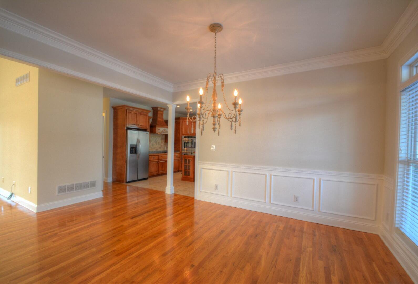
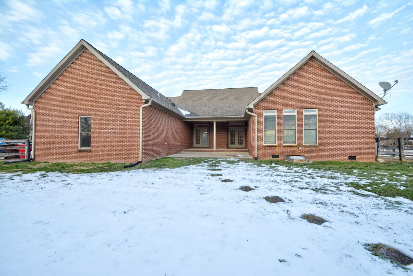
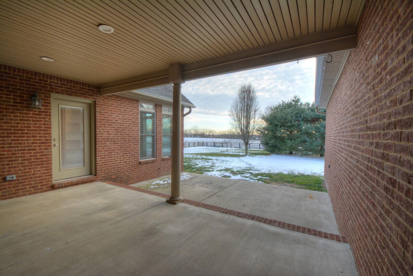
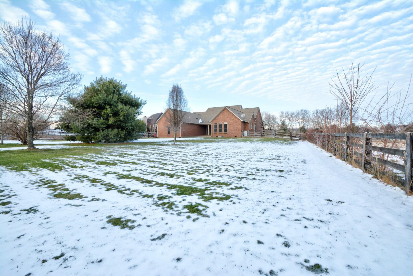
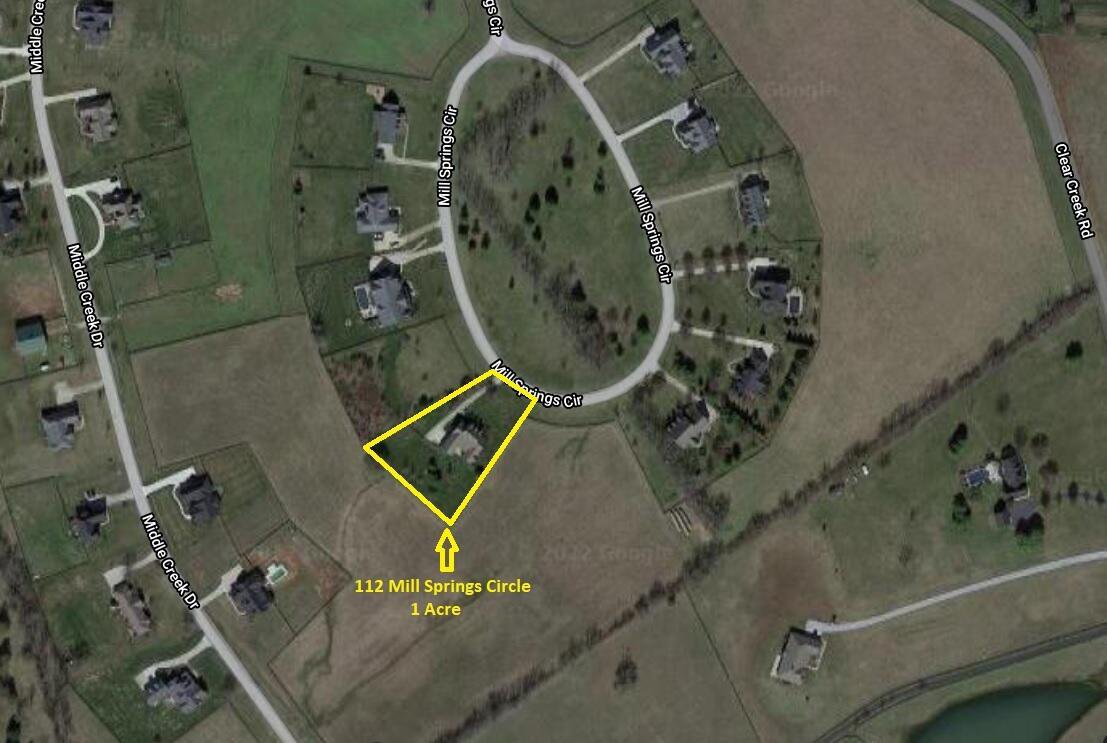
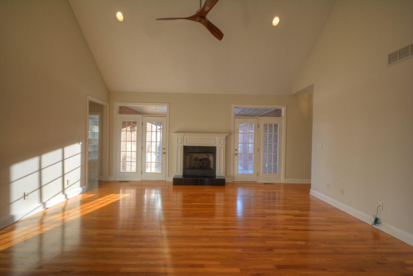
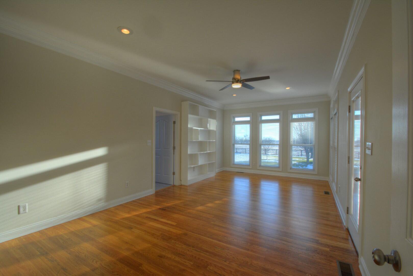
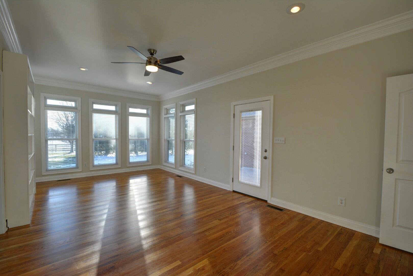
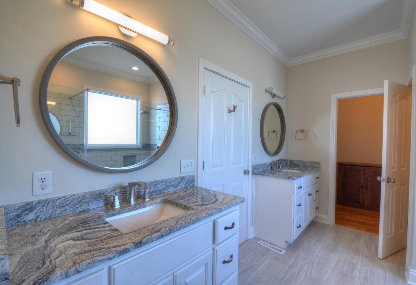
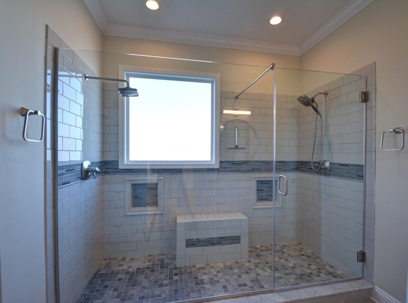
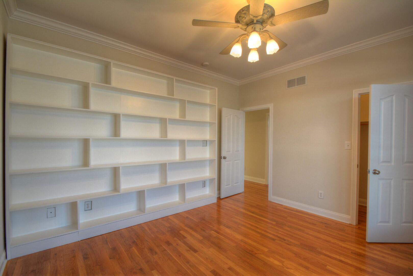

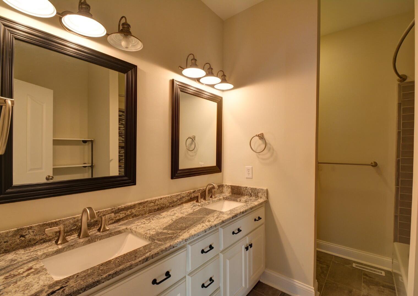
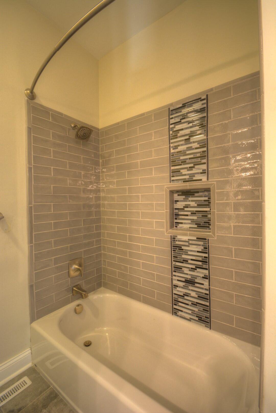
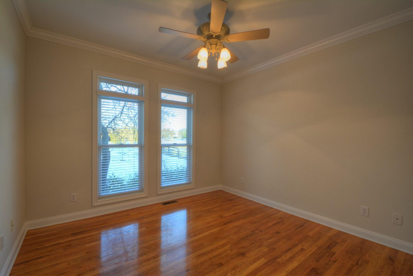
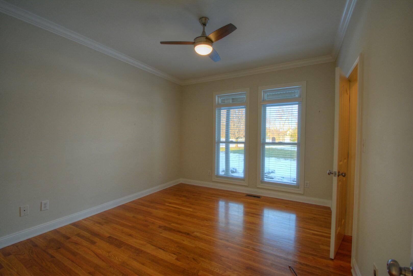
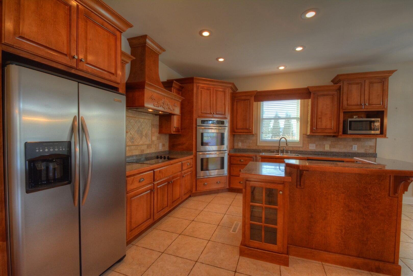
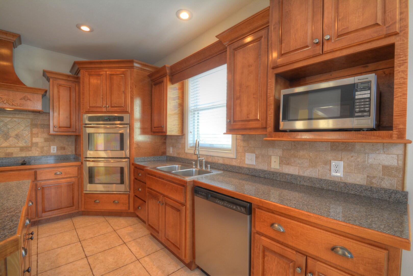


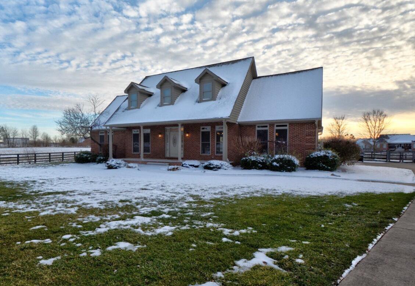
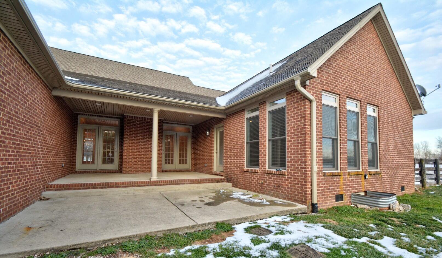
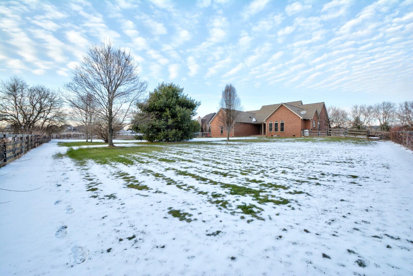
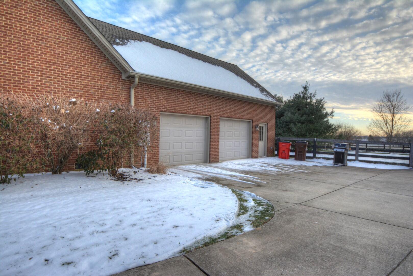
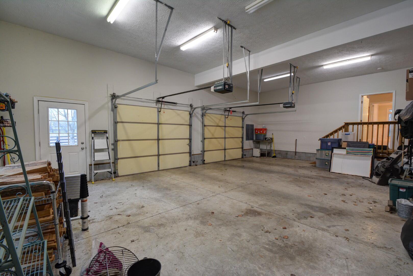
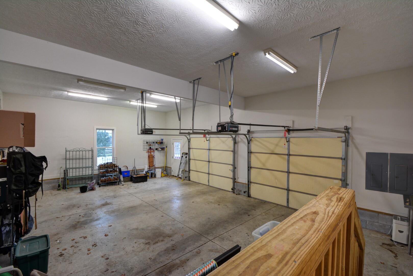

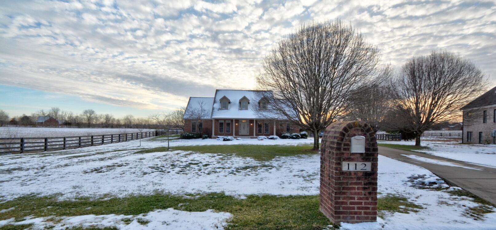
/u.realgeeks.media/bluegrassfarmsforsale/logo-full.png)