808 Gunpowder Drive, Lexington, KY 40509
- $450,000
- 4
- BD
- 4
- BA
- 4,263
- SqFt
- Sold Price
- $450,000
- List Price
- $484,900
- Closing Date
- Sep 29, 2022
- MLS#
- 22010542
- Status
- CLOSED
- Type
- Single Family Residential
- Subtype
- Single Family Residence
- Bedrooms
- 4
- Bathrooms
- 4
- Full Baths
- 3
- Half Baths
- 1
- Living Area
- 4,263
Property Description
Welcome to your new home! This gorgeous custom built 2.5 story home with a finished basement will blow your mind. Here you will find a beautiful open floor plan design with 9 -10 foot ceilings that include decorous large crown molding, not to forget also a well insulated energy efficient home. FIRST FLOOR HARDWOOD JUST REFINISHED. This home has open cell spray foam insulation on all levels of home, and R45 insulation all throughout the attic. On the main level you will find the kitchen with beautiful cherry stained cabinets, granite counter tops, stainless steel appliances, large eat in area, and hard wood flooring that spans throughout the main level. You have two theater rooms and a speaker system that connects to dining room, kitchen, covered balcony, and master bedroom and bathroom. The master bedroom has a tray ceiling with heavy trim, and a walk in closet. Master bath is equipped with beautiful HIS and Her vanities, deep jacuzzi, huge shower with separate shower heads, and heated tile flooring throughout the bathroom. Bedrooms are all on the second floor and are a very nice size. You absolutely do not want to miss this home in a lovely location!
Additional Information
- Year Built
- 2001
- Basement
- Finished, Full, Walk-Up Access
- Exterior Features
- Deck, Porch
- Interior Features
- Breakfast Bar, Ceiling Fan(s), Dining Area, Eat-in Kitchen, Entrance Foyer, Walk-In Closet(s)
- Elementary School
- Liberty
- Middle School
- Crawford
- High School
- Frederick Douglass
Mortgage Calculator
Listing courtesy of Keller Williams Bluegrass Realty. Selling Office: Calumet Realty.
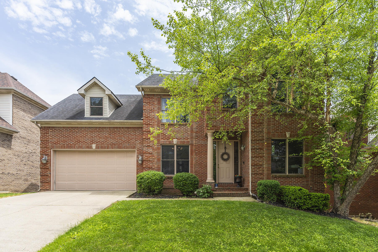
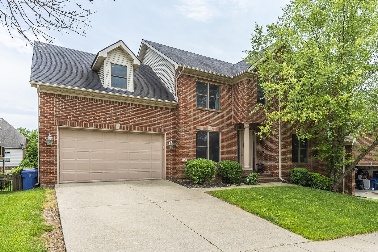
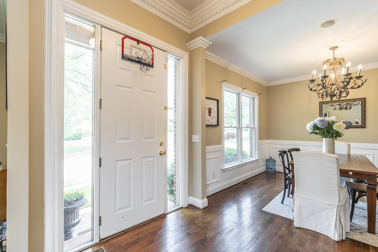
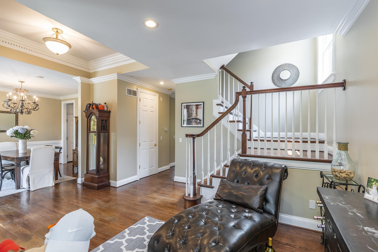
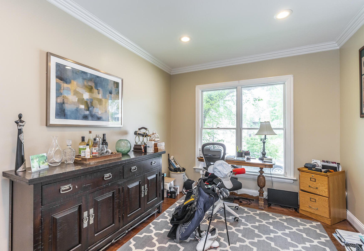
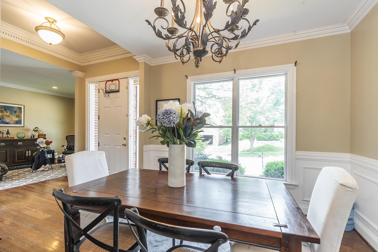
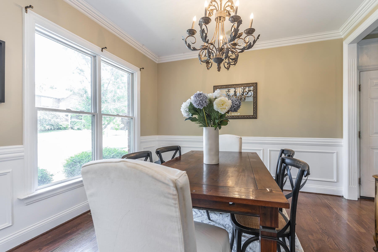
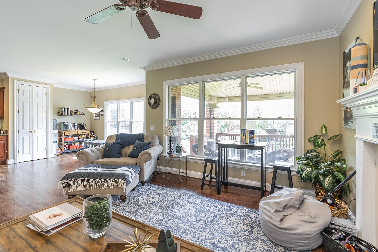
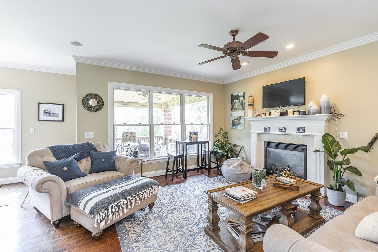
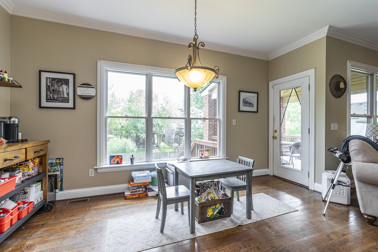
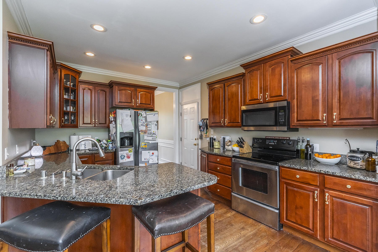
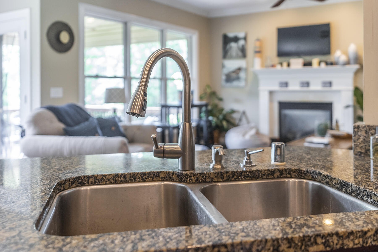
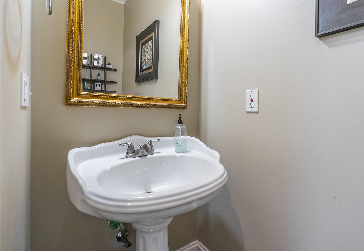
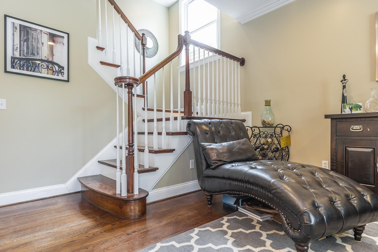
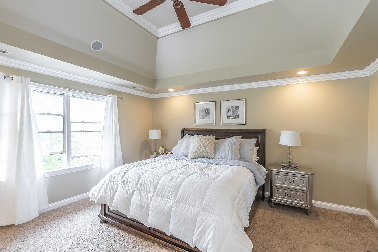
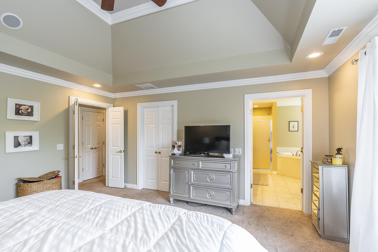
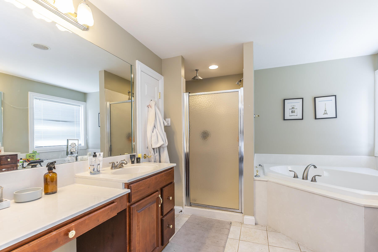
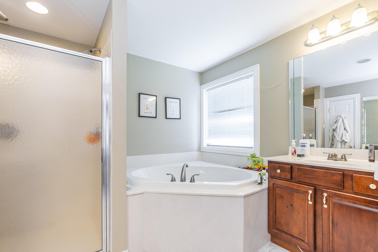
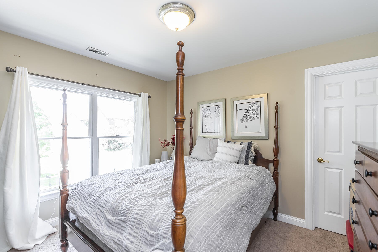
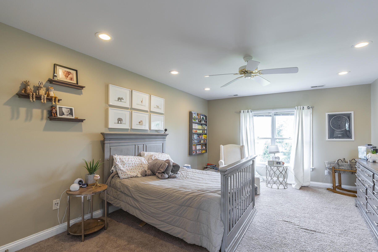
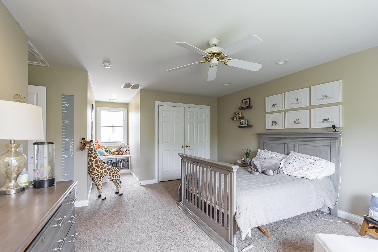
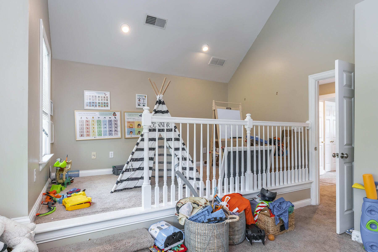
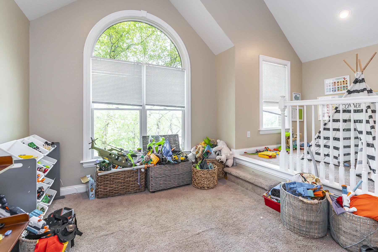
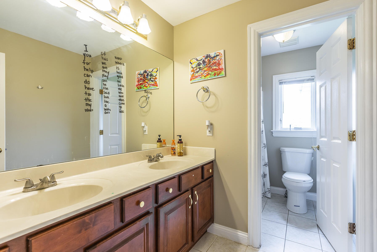
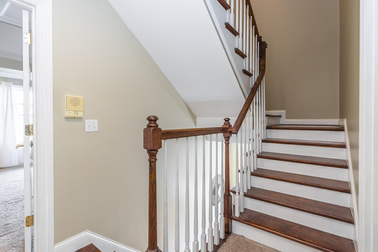
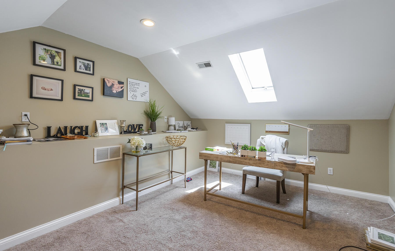
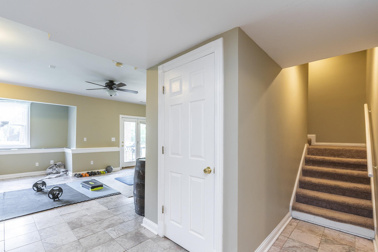
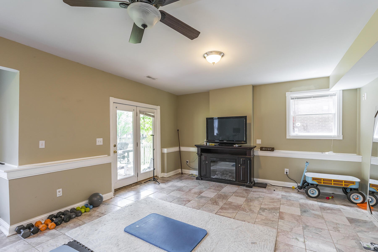
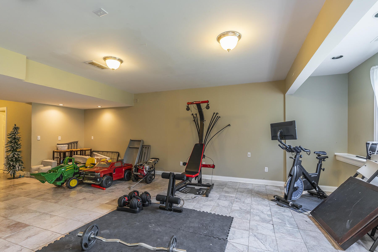
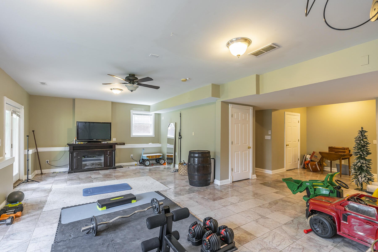
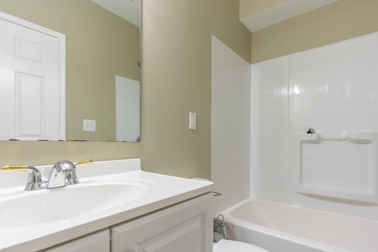
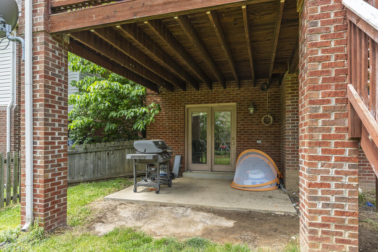
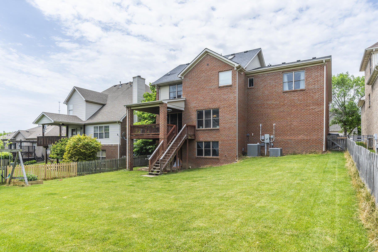
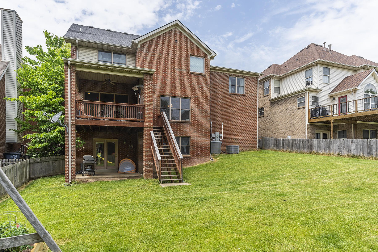
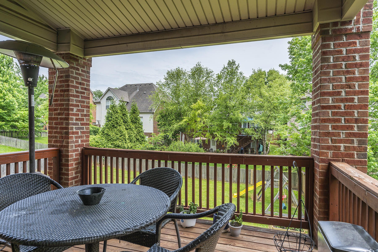
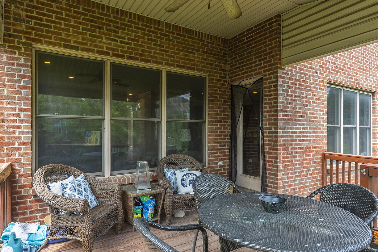
/u.realgeeks.media/bluegrassfarmsforsale/logo-full.png)