605 Forest Hill Drive, Lexington, KY 40509
- $490,000
- 4
- BD
- 4
- BA
- 3,821
- SqFt
- Sold Price
- $490,000
- List Price
- $500,000
- Closing Date
- Jun 08, 2022
- MLS#
- 22010604
- Status
- CLOSED
- Type
- Single Family Residential
- Subtype
- Single Family Residence
- Bedrooms
- 4
- Bathrooms
- 4
- Full Baths
- 3
- Half Baths
- 1
- Living Area
- 3,821
Property Description
Looking for a home that offers a beautiful backyard setting? Here at 605 Forest Hill you have just that! Home backs to green space featuring a pond w/fountain. Several new tree plantings were planted. Walking trail at backyard. Inside the home you will notice hardwood floors in the 2-story foyer. Formal living/dining room combo. Kitchen features a pantry, added cabinet storage, and newer Kitchen-Aid appliances throughout w/gas range. Open concept with kitchen & family room. Eat-in kitchen with island. Master suite upstairs is spacious, and takes in the views of the backyard. Large walk-in closet with door to walk-in attic for great storage. Master bathroom has been renovated (if buyer wants floating tub the plumbing is still in place to add one). The walkout basement has been freshly painted. Basement has windows and allows plenty of natural light. Basement does have a room w/closet, but no window (could be 5th bedroom if needed). Basement also has full bath, and wet bar. Never run out of hot water with a tankless hot water heater. No worries for dry air in the winter with high end Humidifier installed. This home is ready for new owners and can close asap. Great school district
Additional Information
- Year Built
- 1994
- Basement
- Concrete, Finished, Full, Walk-Out Access
- Exterior Features
- Deck, Patio, Porch
- Interior Features
- Ceiling Fan(s), Dining Area, Eat-in Kitchen, Entrance Foyer - 2 Story, Walk-In Closet(s)
- Elementary School
- Athens-Chilesburg
- Middle School
- Edythe J. Hayes
- High School
- Frederick Douglass
Mortgage Calculator
Listing courtesy of Weesner Properties, Inc.. Selling Office: Rector Hayden, Realtors.
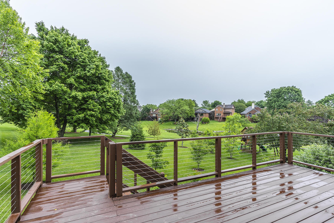
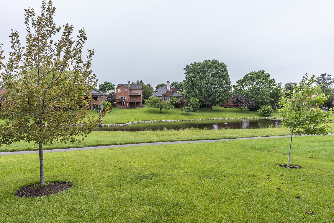
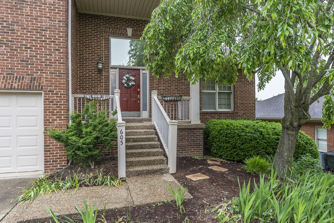
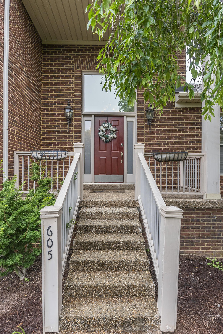
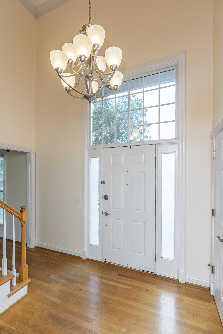
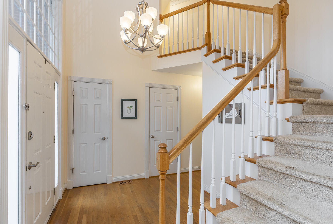
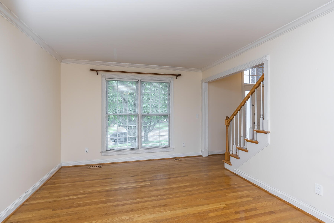
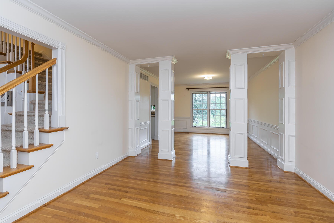
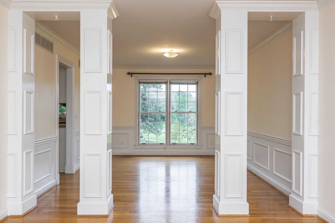
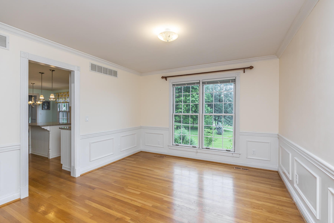
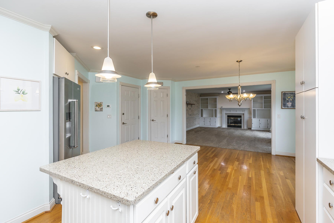
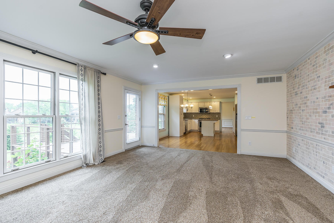
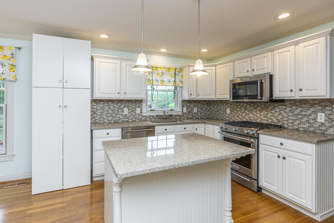
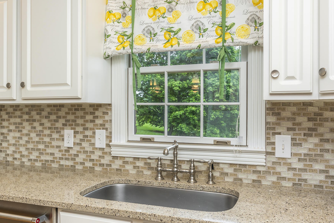
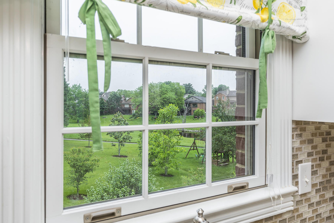
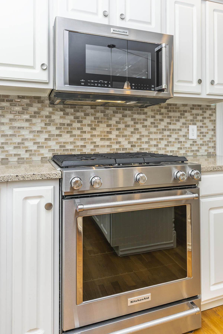
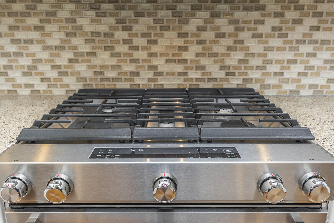
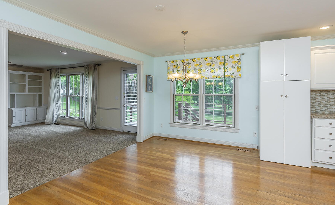
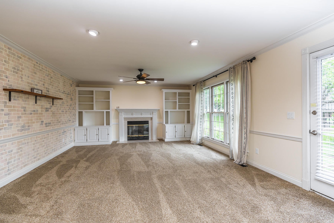
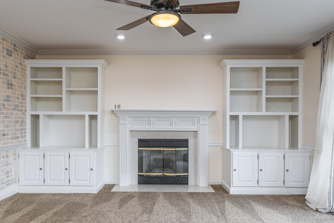
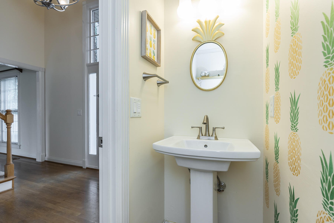
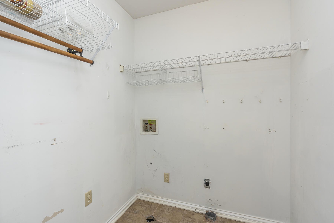
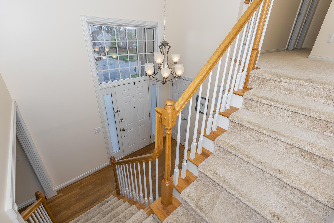
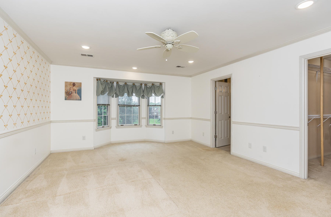
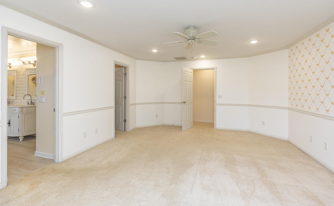
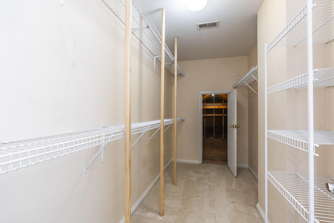

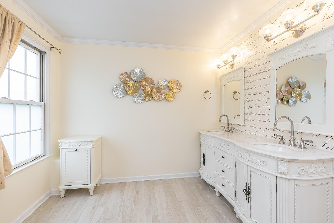
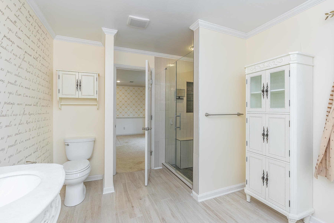
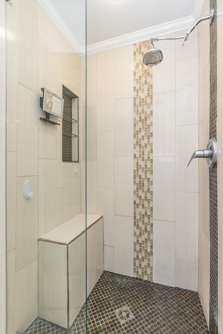
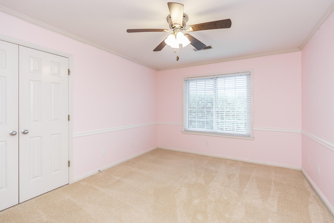
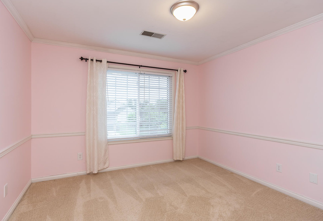
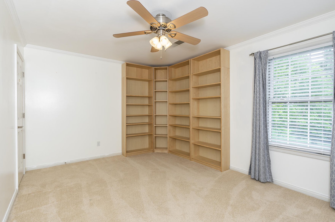
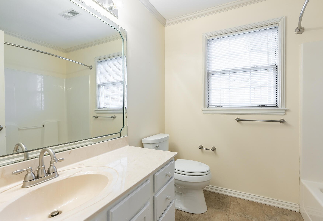
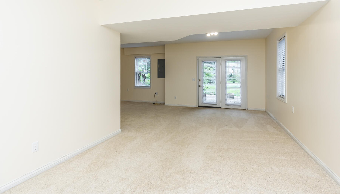
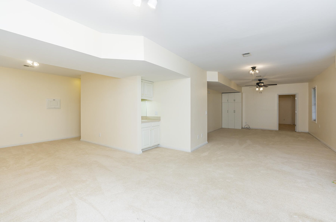
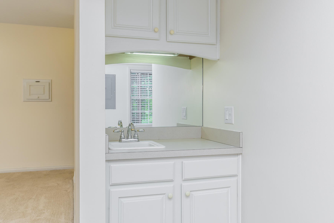
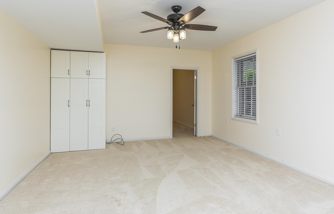
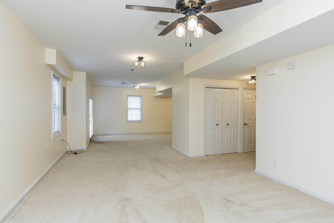
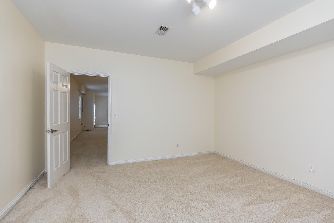
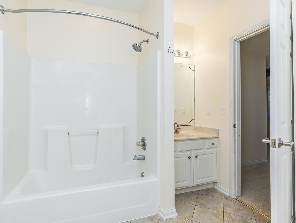

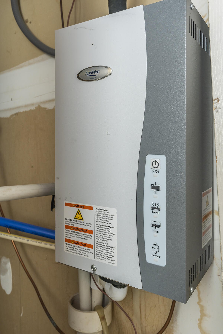
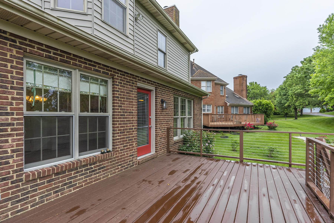
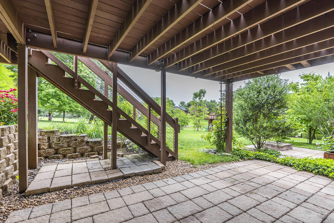
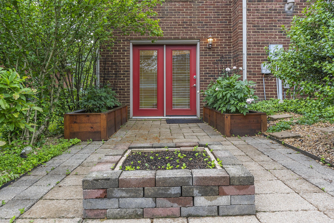
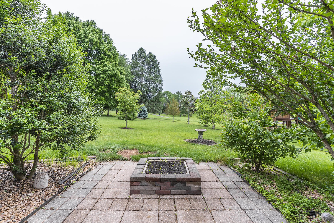
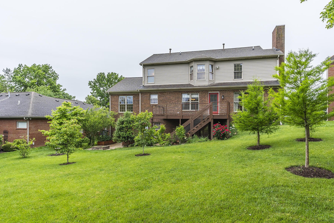
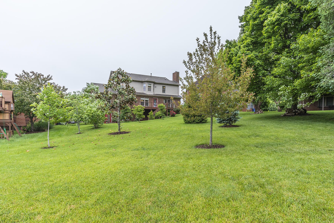
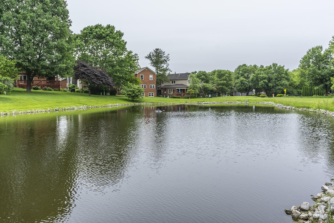
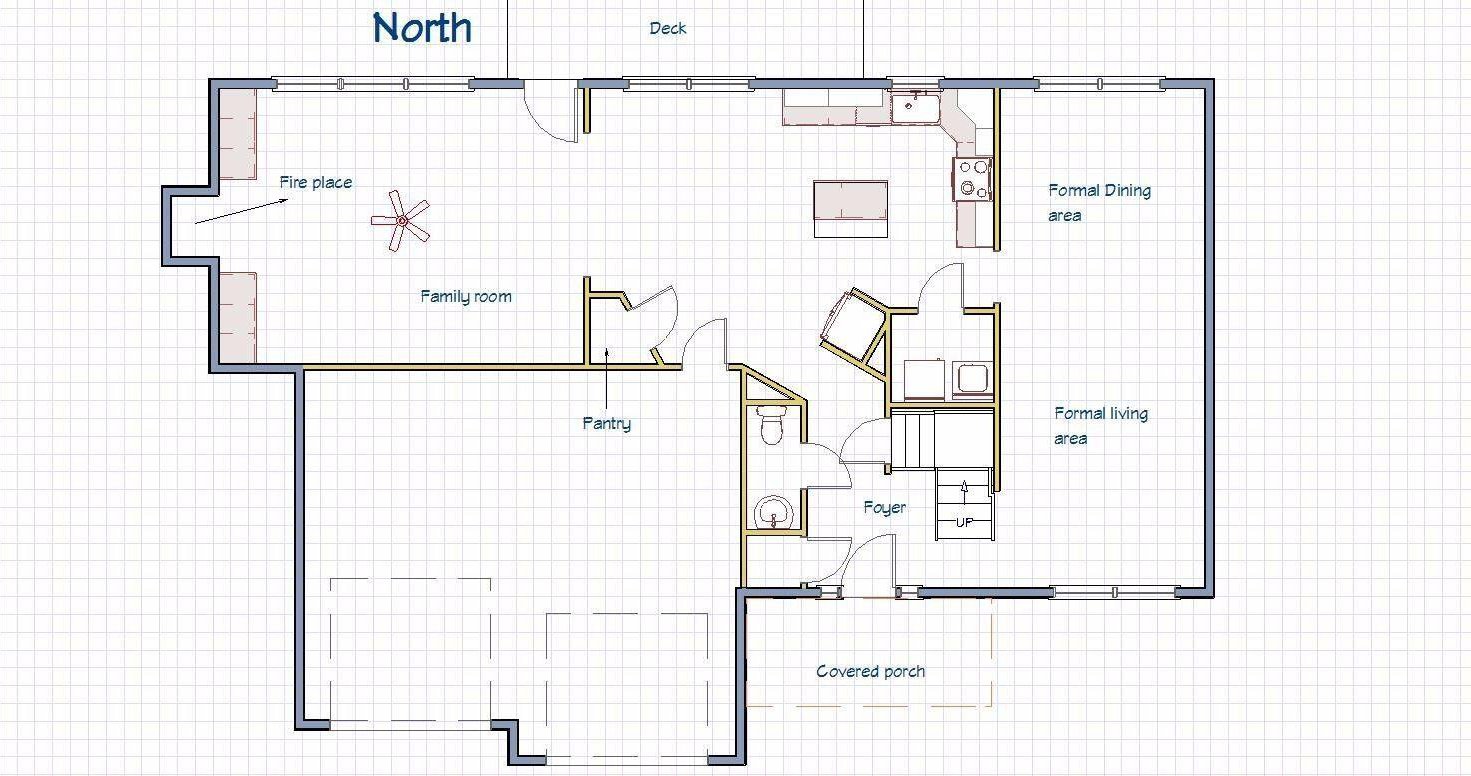
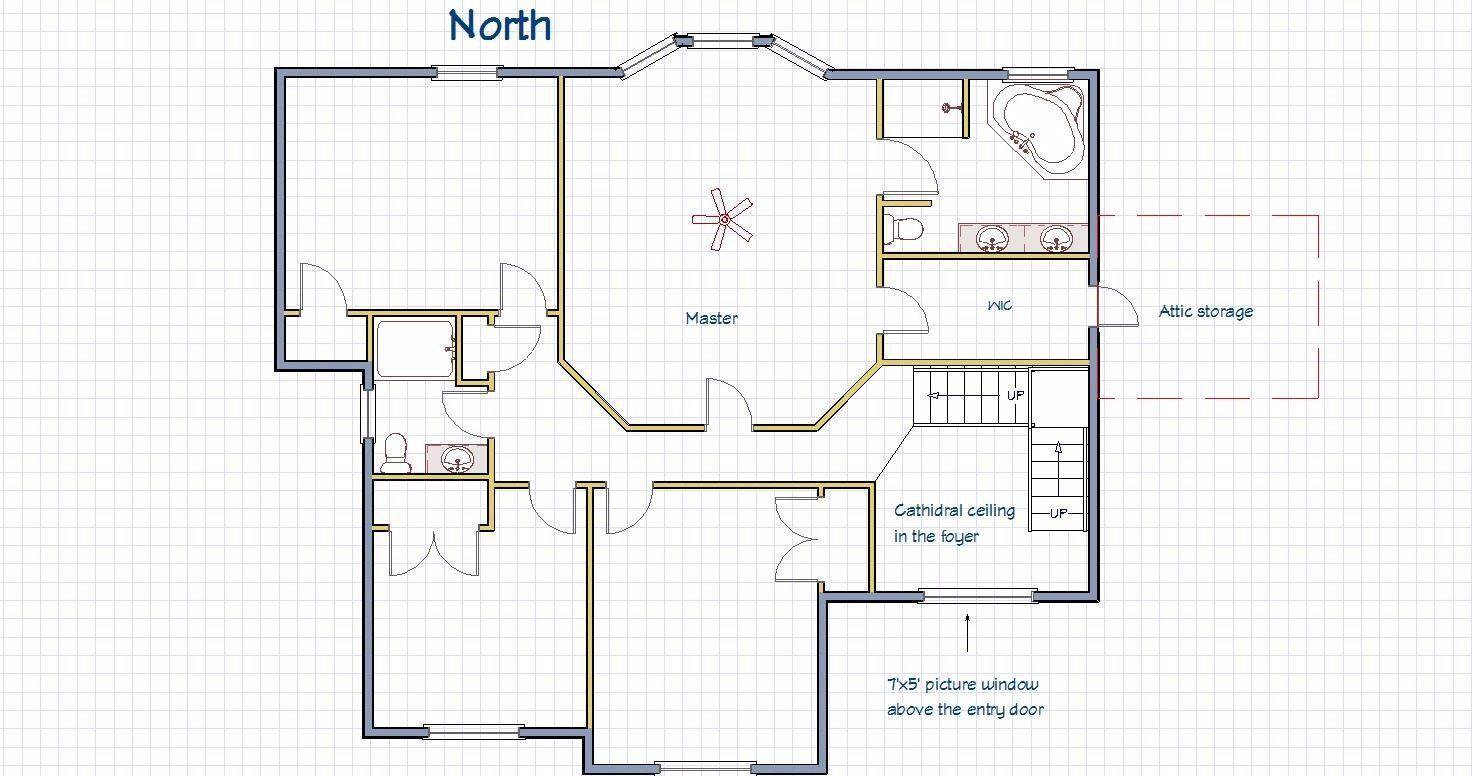
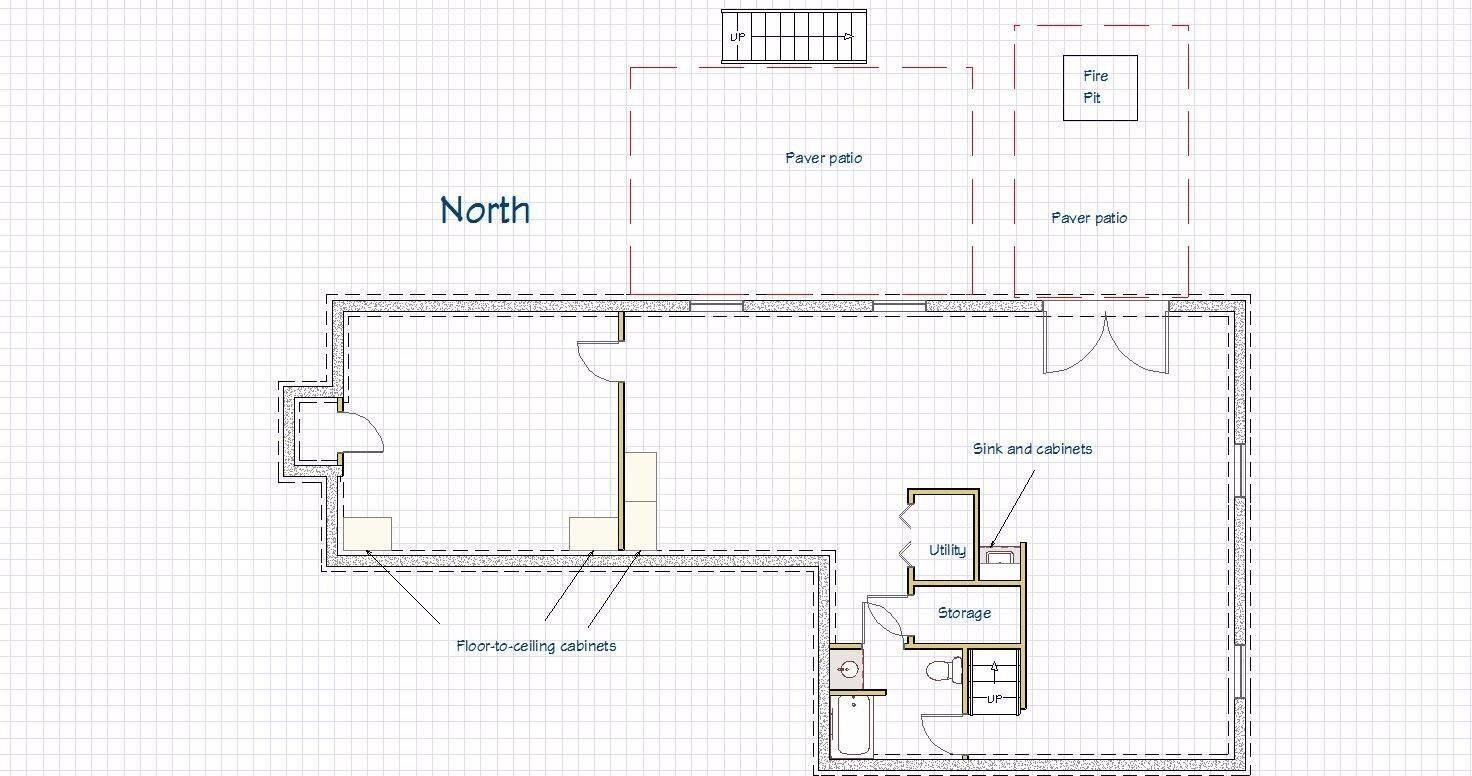
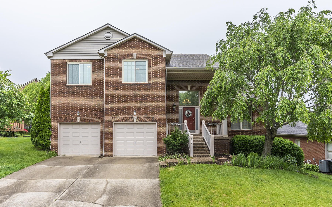
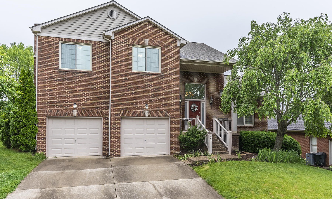
/u.realgeeks.media/bluegrassfarmsforsale/logo-full.png)