2665 Tates Creek Road, Lexington, KY 40502
- $1,590,000
- 5
- BD
- 6
- BA
- 5,092
- SqFt
- Sold Price
- $1,590,000
- List Price
- $1,590,000
- Closing Date
- Jul 13, 2023
- MLS#
- 22025394
- Status
- CLOSED
- Type
- Single Family Residential
- Subtype
- Single Family Residence
- Bedrooms
- 5
- Bathrooms
- 6
- Full Baths
- 4
- Half Baths
- 2
- Living Area
- 5,092
Property Description
This is a one of a kind home in 40502! Built in 2000, this beautiful Cape Cod home sits on a secluded & treed 1.1417 acre lot with a water view. The home features 5,092 square feet finished above ground with a full unfinished basement. The driveway is gated & leads through lush landscaping & over a stone bridge. The home features a charming front porch overlooking the creek & pond. The two story entry is flanked by an office with a fireplace & the Dining Room, both with French doors to the porch. The 2 story Great Room offers a fireplace with built-in shelving & cabinetry, a wall of windows & French doors, all leading to a brick patio. The large kitchen, with abundant cabinetry, is open to Hearth Room with vaulted ceiling & stone fireplace, as well as to the Breakfast Room which also has a vaulted ceiling, wine chiller, & ice maker. This area leads to the 3-car garage, half bath, pantry, & door to the delightful covered porch & charming garden with arched garden gate. The large Primary Suite is on the first floor & has a bay window sitting area, Primary Bath has a walk-in shower & tub plus a large closet. The second floor features 4 bedrooms, 3 full baths, & a storage room.
Additional Information
- Year Built
- 2000
- Basement
- Concrete, Full, Interior Entry, Unfinished
- Exterior Features
- Patio
- Interior Features
- Breakfast Bar, Dining Area, Entrance Foyer, Primary First Floor, Walk-In Closet(s), Wet Bar
- Elementary School
- Glendover
- Middle School
- Morton
- High School
- Henry Clay
Mortgage Calculator
Listing courtesy of Berkshire Hathaway de Movellan Properties. Selling Office: The Agency.
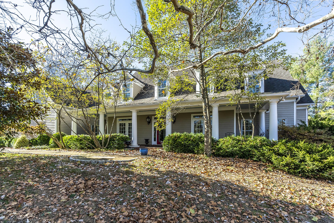
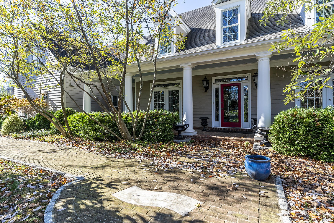
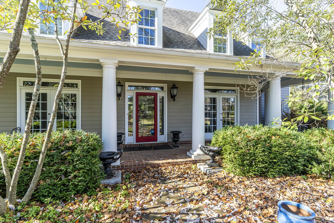
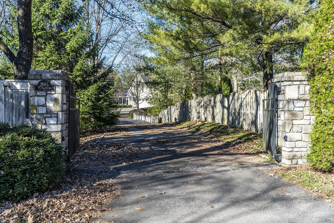
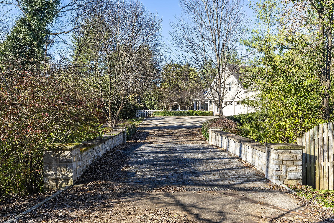
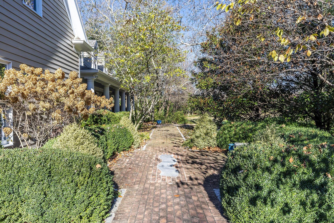
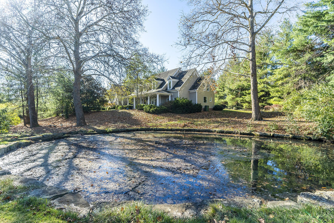
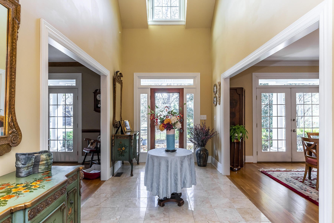
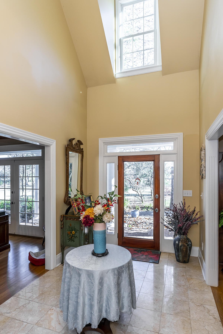
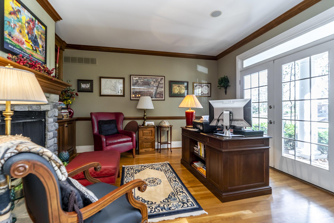
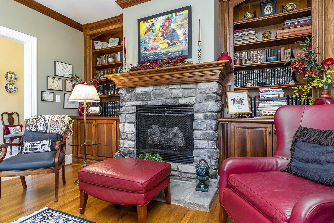
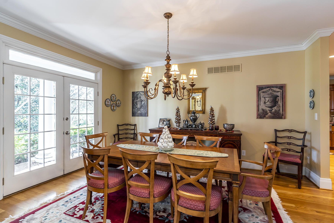
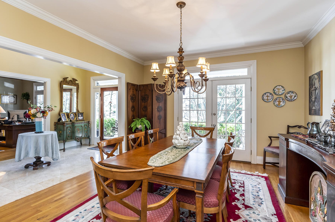
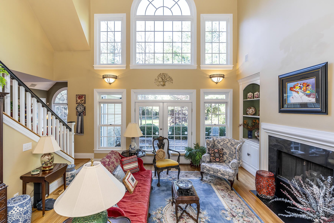
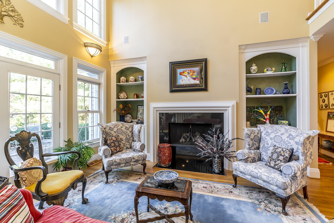
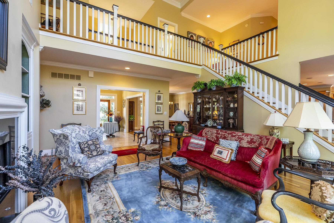
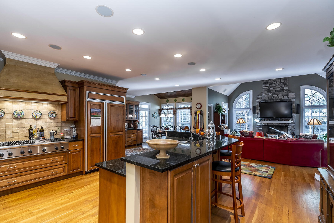
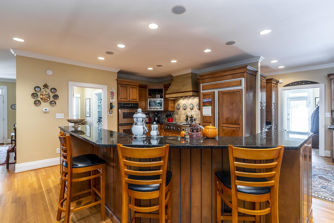
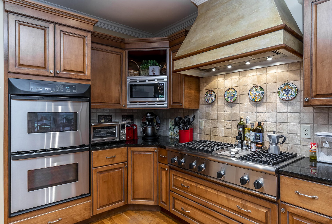

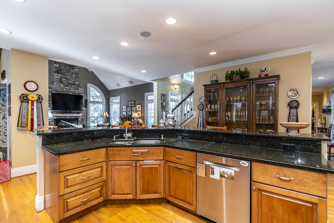
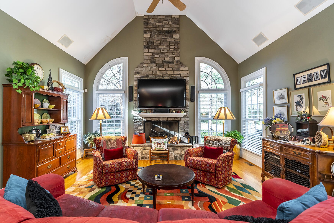
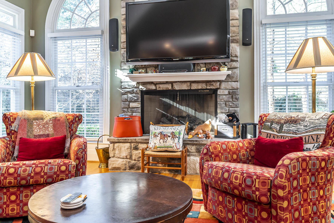
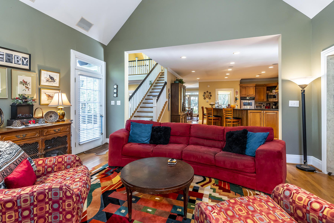
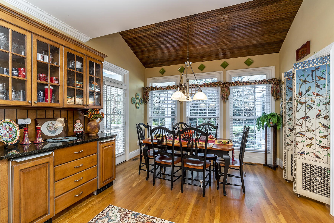
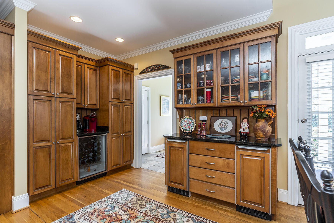
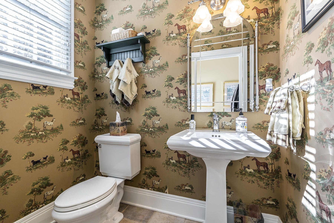
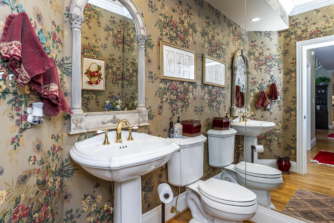
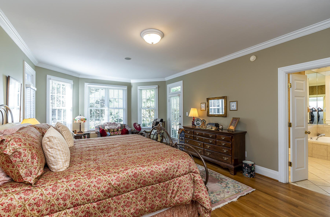
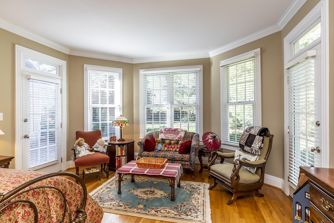
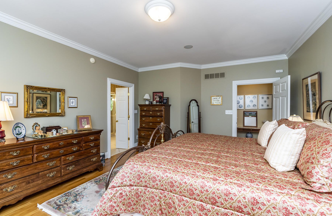
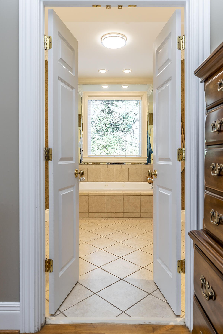
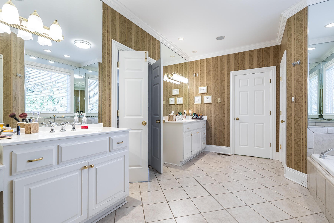
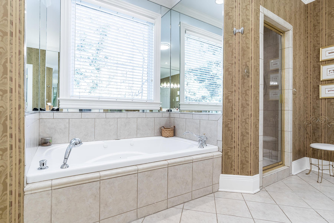
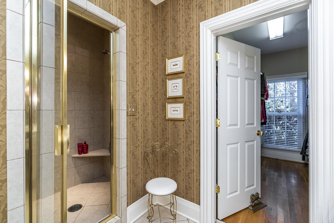
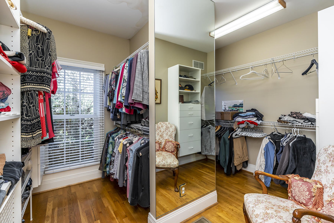
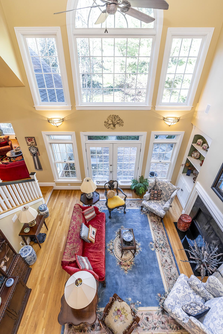
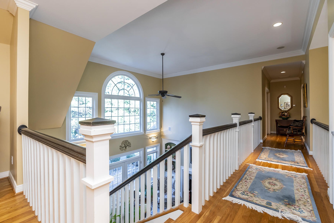
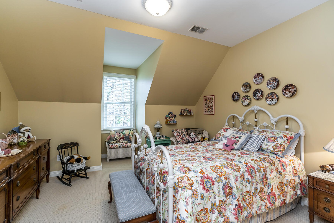
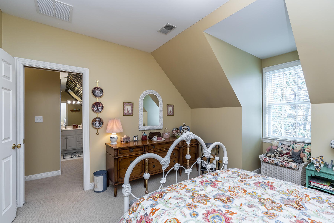
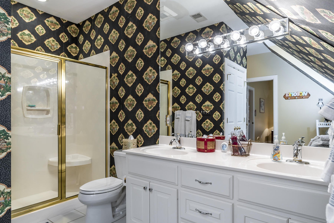
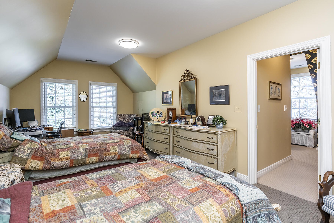
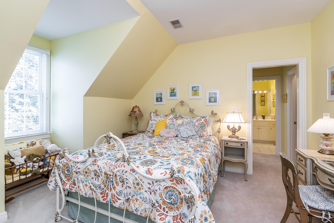
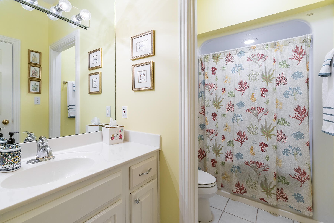
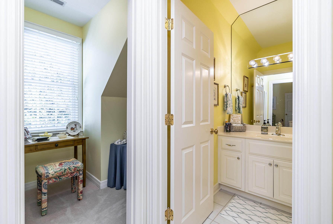
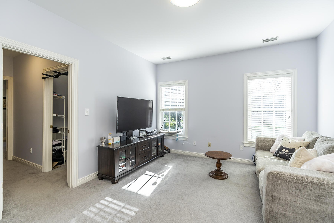
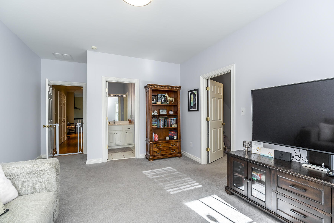
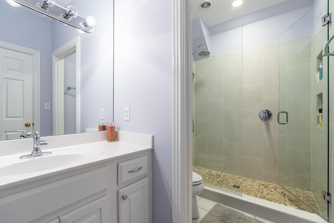
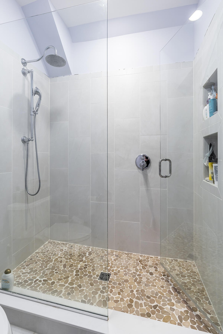
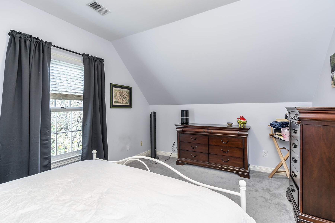
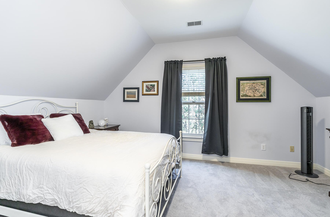
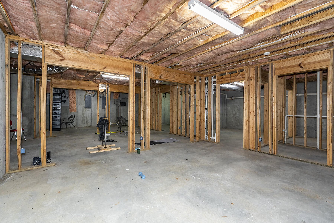
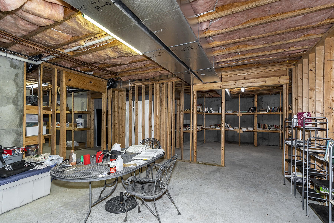
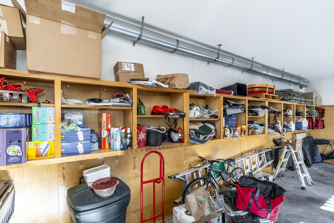
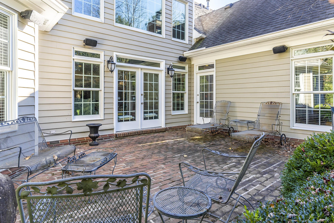
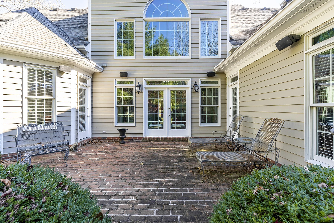
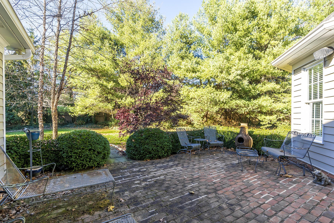
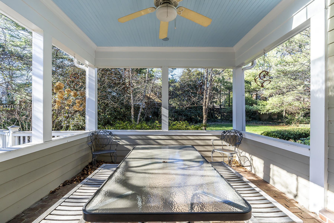
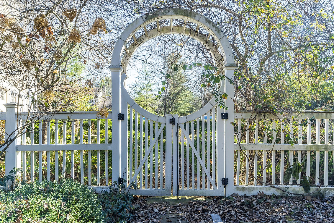
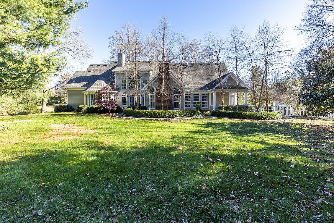
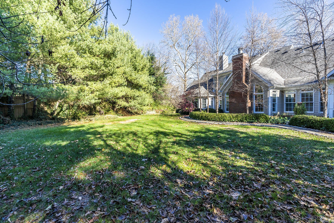
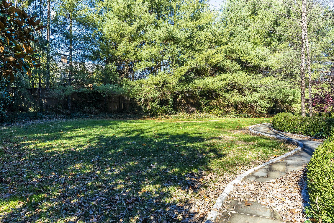
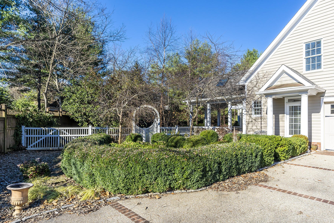
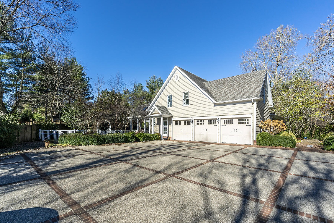
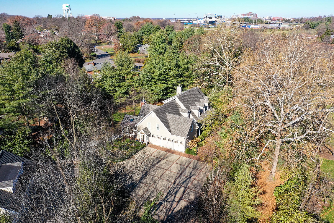
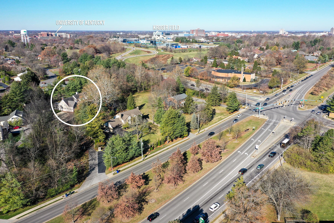
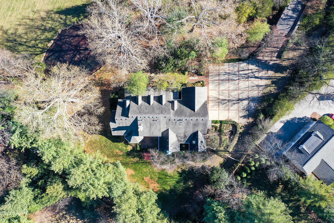
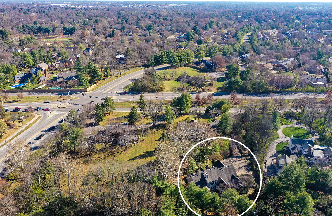
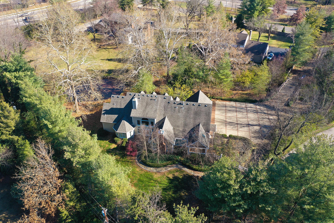
/u.realgeeks.media/bluegrassfarmsforsale/logo-full.png)