636 Fairfax Lane, Richmond, KY 40475
- $355,000
- 4
- BD
- 3
- BA
- 2,944
- SqFt
- Sold Price
- $355,000
- List Price
- $355,000
- Closing Date
- Jul 31, 2023
- MLS#
- 23010121
- Status
- CLOSED
- Type
- Single Family Residential
- Subtype
- Single Family Residence
- Bedrooms
- 4
- Bathrooms
- 3
- Full Baths
- 3
- Living Area
- 2,944
Property Description
This desirable ranch on a walkout basement floor plan has plenty of room for new owners to grow into! The open concept kitchen and family room is wonderful for hosting and gives you easy access to the back deck. Fire up the grill outside where you are given wonderful views of a big green space and a nicely sized backyard with four board fencing. Down the hall upstairs you will find three bedrooms including the primary bedroom with an En Suite bathroom. The two car garage has plenty of space for larger vehicles and a work bench. So much can be done with the finished basement! Have an extra family room, bedrooms, offices, play rooms, workout rooms, and/ or storage. The sellers added a custom fireplace downstairs in 2021 that is surrounded by plenty of windows offering natural light. The extended back patio gives space for furniture to sit outside. Other updates include new luxury flooring in upstairs bedrooms and the family room downstairs, quartz countertops in kitchen, tankless water heater, trim carpentry in nursery closet, refrigerator in kitchen. This home is not far from 75 for those that commute for work.
Additional Information
- Year Built
- 2017
- Basement
- Finished, Full, Sump Pump, Walk-Out Access
- Exterior Features
- Deck, Patio, Porch
- Interior Features
- Bedroom First Floor, Ceiling Fan(s), Eat-in Kitchen, Primary First Floor, Walk-In Closet(s)
- Elementary School
- Kirksville
- Middle School
- Clark-Moores
- High School
- Madison Central
Mortgage Calculator
Listing courtesy of Keller Williams Bluegrass Realty. Selling Office: Bluegrass Sotheby's International Realty.
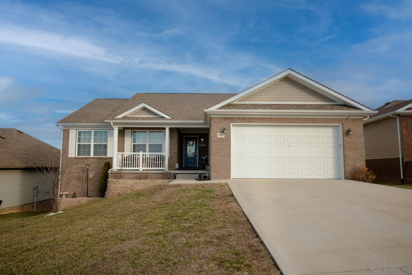
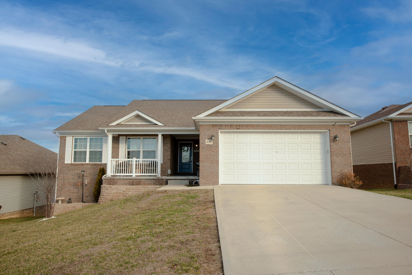
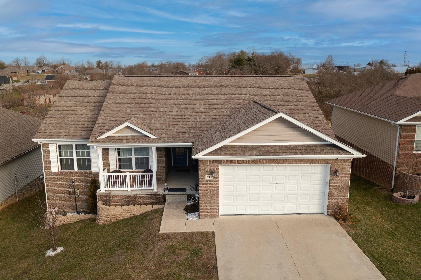
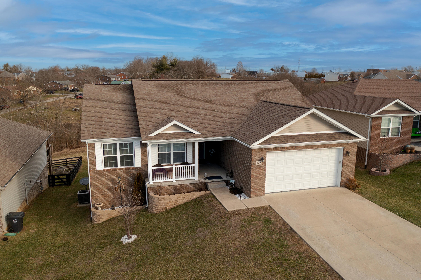
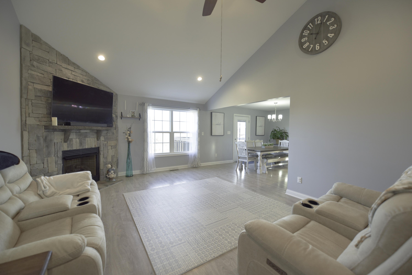
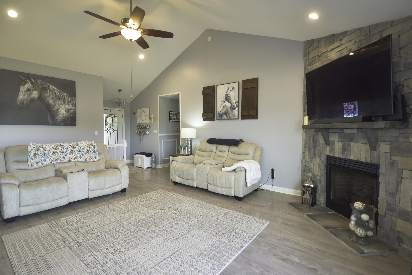
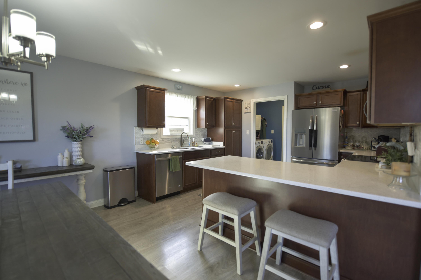
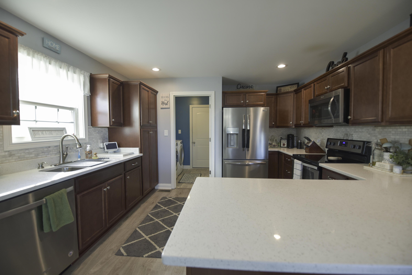
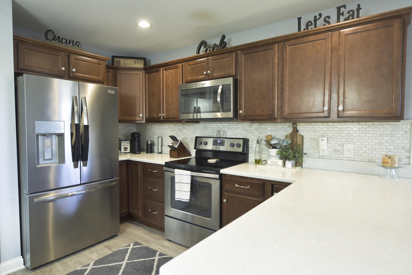
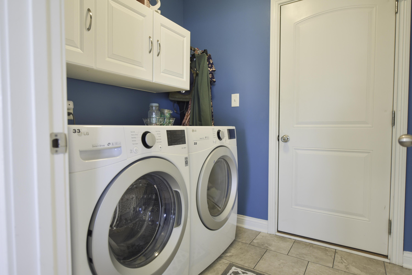
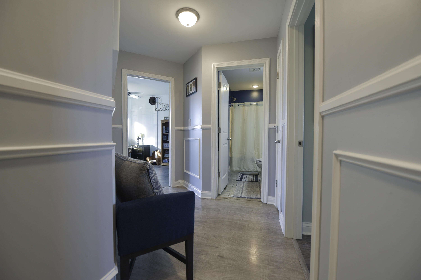
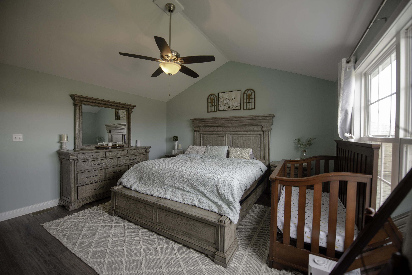
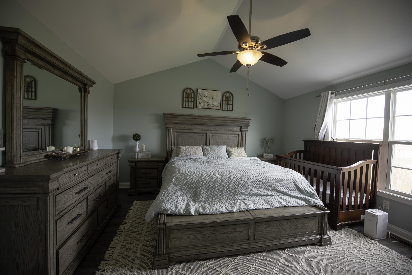
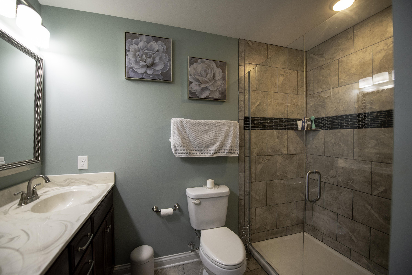
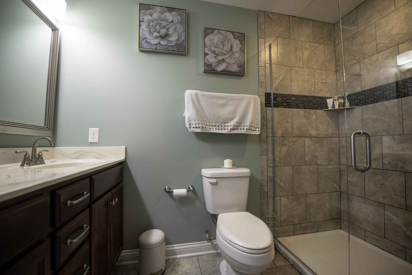
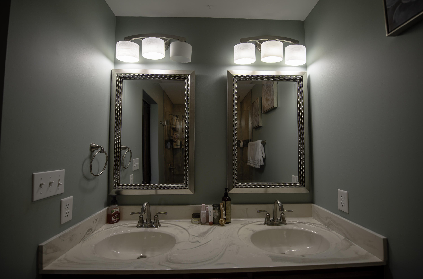
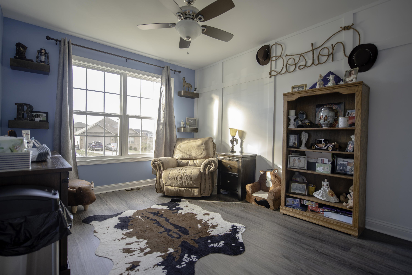
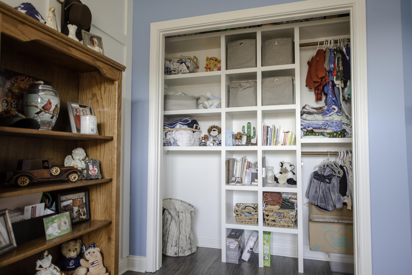
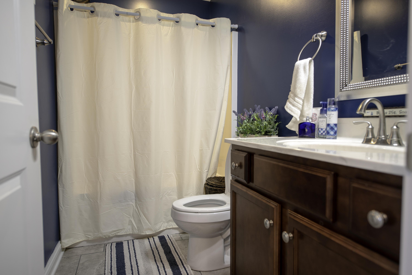
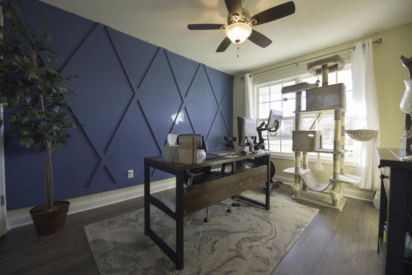
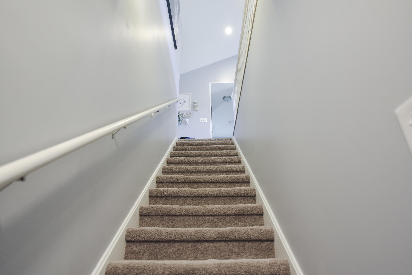
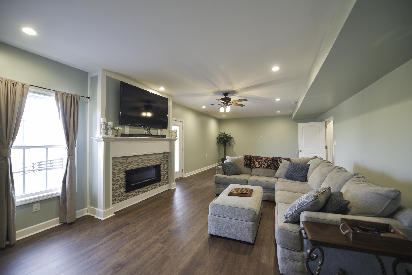
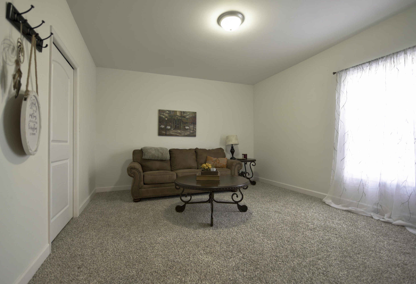
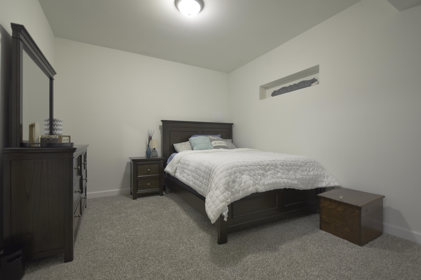
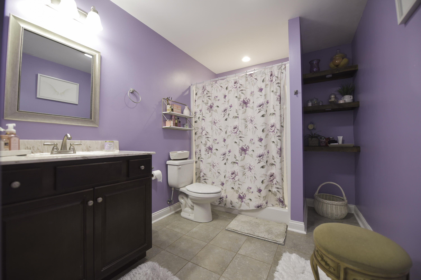

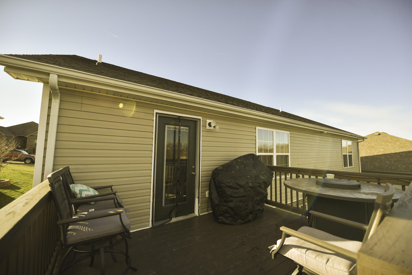
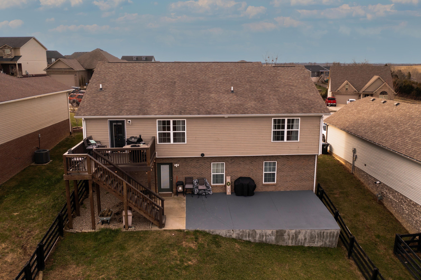
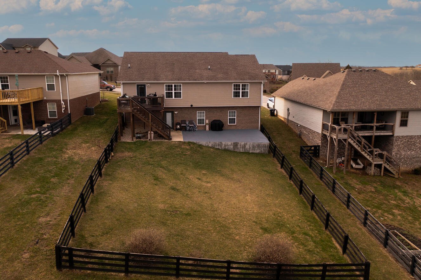
/u.realgeeks.media/bluegrassfarmsforsale/logo-full.png)