1201 Raeford Lane, Lexington, KY 40513
- $1,485,000
- 7
- BD
- 8
- BA
- 7,448
- SqFt
- List Price
- $1,485,000
- MLS#
- 23015353
- Status
- ACTIVE
- Type
- Single Family Residential
- Subtype
- Single Family Residence
- Bedrooms
- 7
- Bathrooms
- 8
- Full Baths
- 6
- Half Baths
- 2
- Living Area
- 7,448
Property Description
Exquisite Custom Built 7 Bedroom Executive Brick Home located in The Crossings of Beaumont with a Magnificent Floor plan and Luxurious Details throughout the Three Floors of Living Space. Recently Updated, the home captures the Southern elegance with Meticulous Detailed Trimwork, Built-in Bookshelves, Hardwood Floors, New Lighting and Upscale Finishes. Haymaker's 2006 design offers 2 First Floor Bedrooms, a Renovated Gourmet Chef's Kitchen enhanced with Stainless High-end Appliances, a Butlers Pantry, Breakfast Room and Custom Cabinets which opens up a Dramatic Two Story Trey Ceiling Great Room featuring Floor to Ceiling Windows. The Expansive Primary Bedroom is a true sanctuary with an Ensuite Bathroom including a Deep Soaking Tub and Oversized Tiled Shower. Each bedroom is thoughtfully designed, and 5 have adjoining Full Private Baths. Entertain in your Formal Dining or Living space or bring everyone to the Finished Basement complete with Home Office, Bedroom, 2 Family Rooms, Kitchen and Workout Room. Sleep comfortably with New HVACs in 2023/2022, New Water Heater 2022. Located on a corner lot with close proximity to Rosa Parks Elementary, Beaumont Ctr stores & Dining, Airport
Additional Information
- Year Built
- 2006
- Basement
- Bath/Stubbed, Finished, Full, Interior Entry
- Exterior Features
- Patio
- Interior Features
- Bedroom First Floor, Breakfast Bar, Ceiling Fan(s), Dining Area, Eat-in Kitchen, Entrance Foyer, Security System Owned, Walk-In Closet(s)
- Elementary School
- Rosa Parks
- Middle School
- Beaumont
- High School
- Dunbar
Mortgage Calculator
Listing courtesy of Keller Williams Bluegrass Realty.

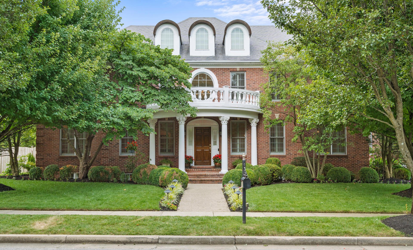
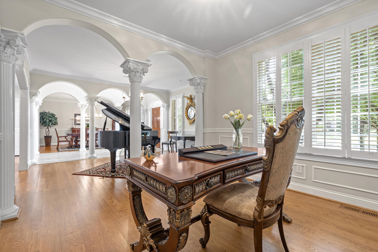
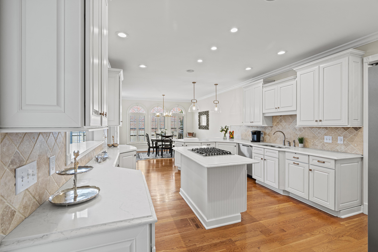
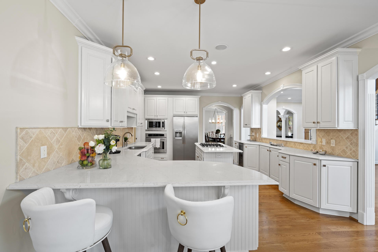

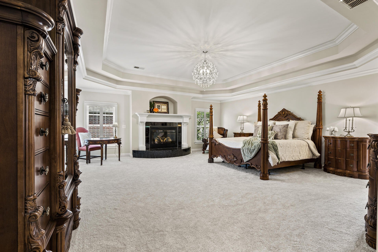



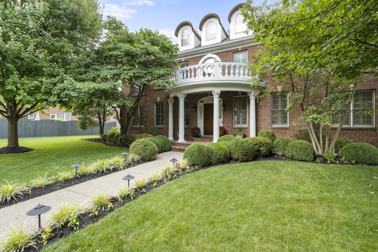

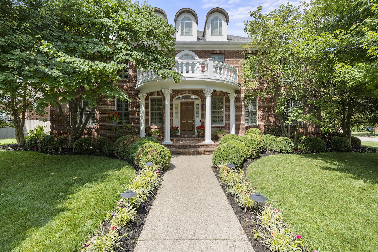
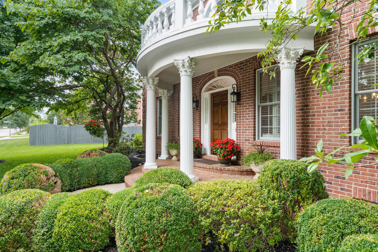



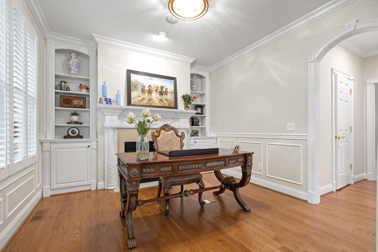
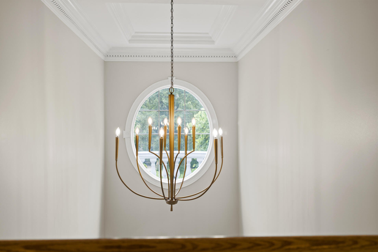
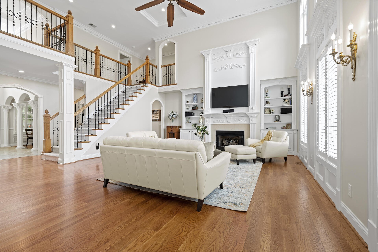
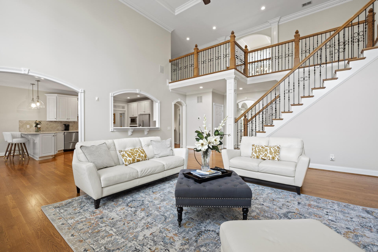
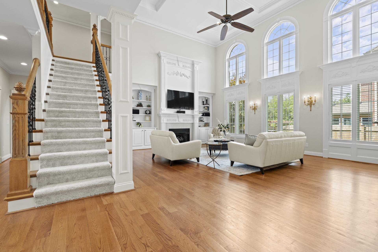
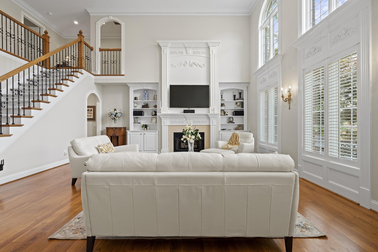
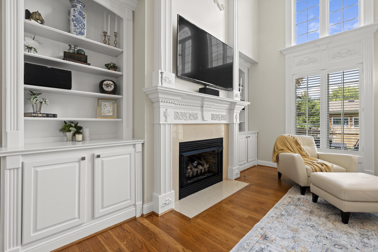

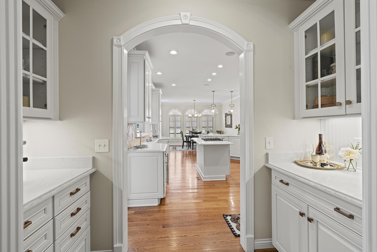


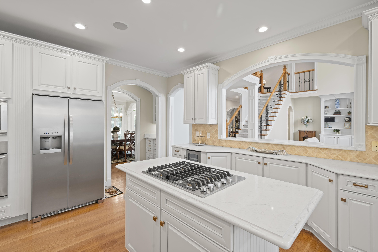


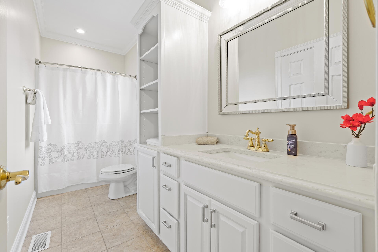


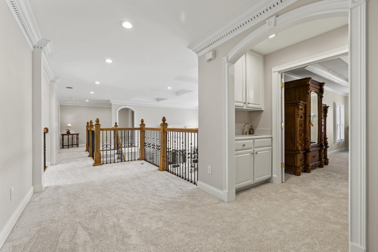


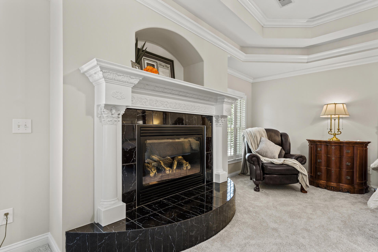
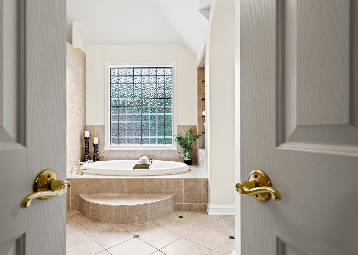
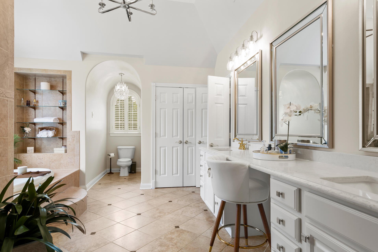
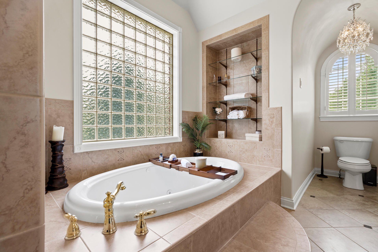

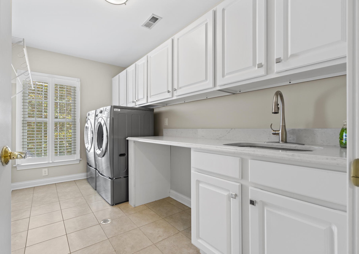
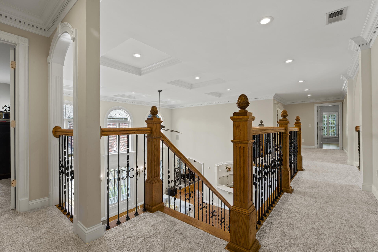
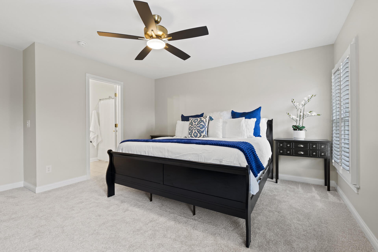



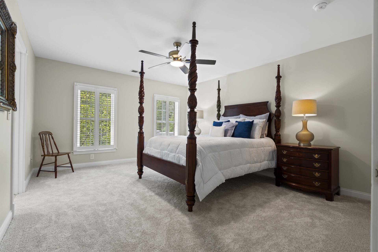
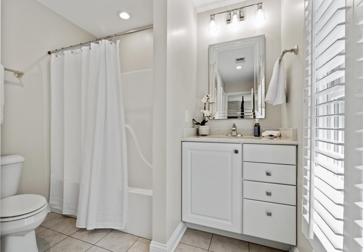
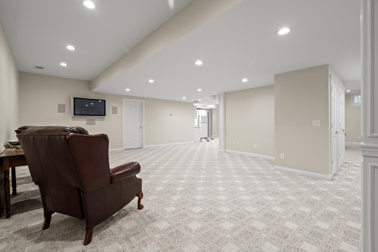
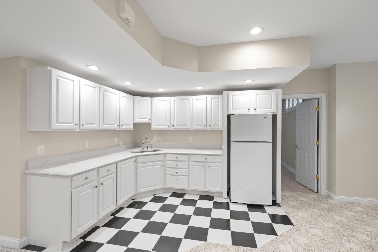
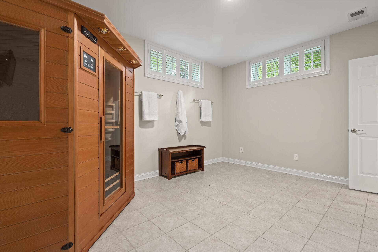

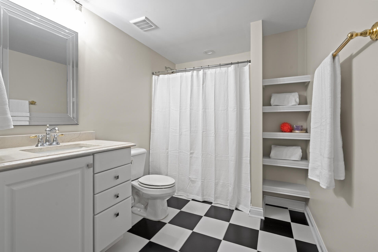

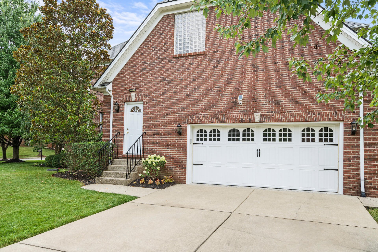
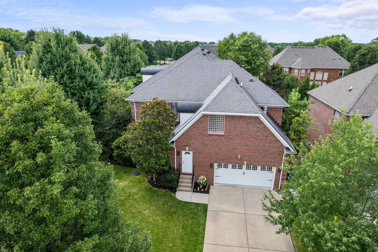

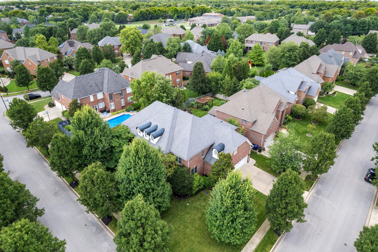
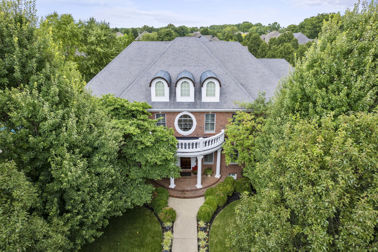
/u.realgeeks.media/bluegrassfarmsforsale/logo-full.png)