113 Waterside Drive, Georgetown, KY 40324
- $455,000
- 4
- BD
- 3
- BA
- 2,946
- SqFt
- List Price
- $455,000
- MLS#
- 24005200
- Status
- CONTINGENT
- Type
- Single Family Residential
- Subtype
- Single Family Residence
- Bedrooms
- 4
- Bathrooms
- 3
- Full Baths
- 2
- Half Baths
- 1
- Living Area
- 2,946
Property Description
What an opportunity to own this Former Model home! The Talbot floor plan is a crowd favorite. This home features an open floor plan with a spacious kitchen and an extra-large living room. The covered game-day patio includes a stunning outdoor gas stone fireplace and is wired for your entertainment needs, making it perfect for gatherings.The chef's kitchen features variable height cabinets, under cabinet lighting, Venetian Gold granite countertops, and stainless-steel appliances. Enjoy elegant dining under coffered ceilings in the dining room, while the family room offers comfort and style with another gas fireplace and built in book cases. Laminate flooring graces the first floor while hardwood and carpet compliments the 2nd. Retreat to the Primary Suite, featuring a spacious soaker tub with a beautifully tiled surround and a large fully tiled shower with a heavy glass frameless door. Off the primary bath there's plenty of room for your wardrobe in the massive walk-in closet! Convenience meets sophistication with second-floor laundry that includes a built-in folding table. Solar panels are placed out of immediate sight and help to keep that electric bill to a minimum!
Additional Information
- Year Built
- 2015
- Exterior Features
- Patio
- Interior Features
- Ceiling Fan(s), Dining Area, Entrance Foyer, Entrance Foyer - 2 Story, Walk-In Closet(s)
- Elementary School
- Creekside
- Middle School
- Royal Spring
- High School
- Scott Co
Mortgage Calculator
Listing courtesy of RE/MAX Creative Realty.


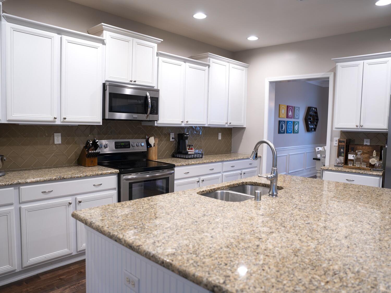
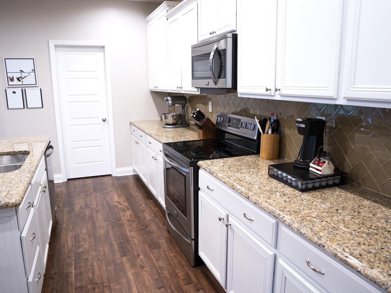
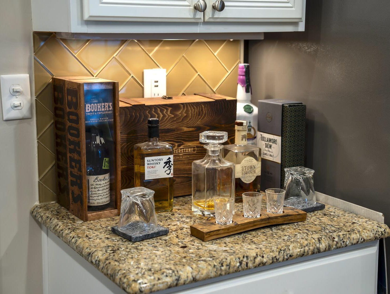
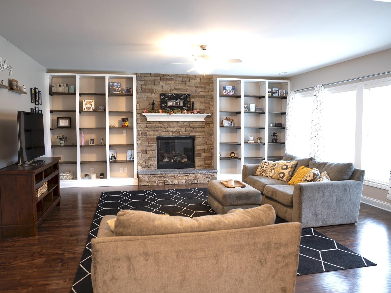
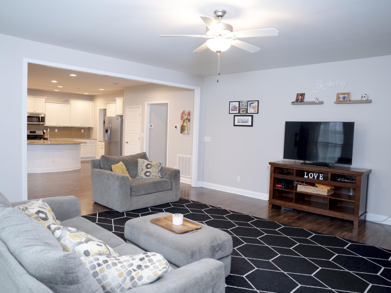
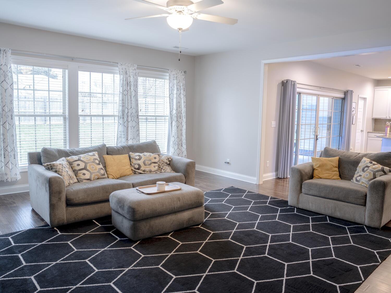
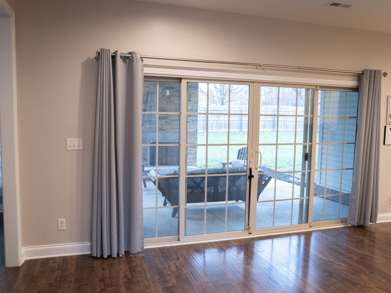
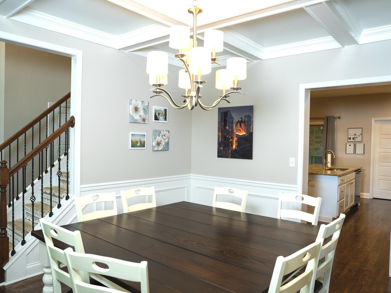
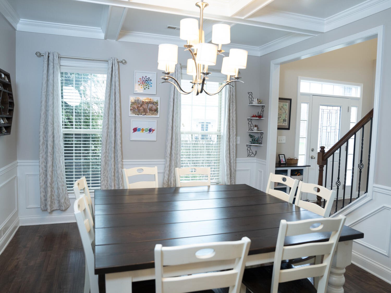
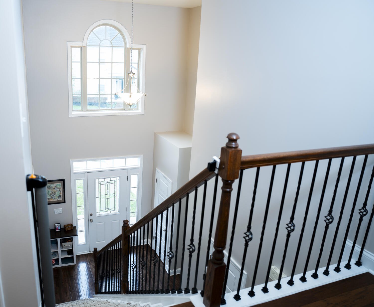
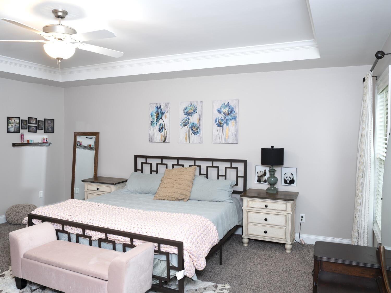
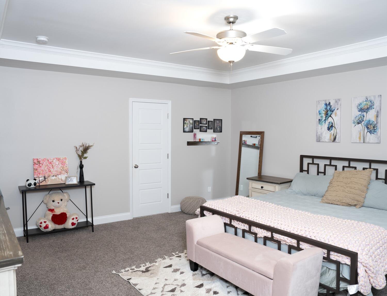
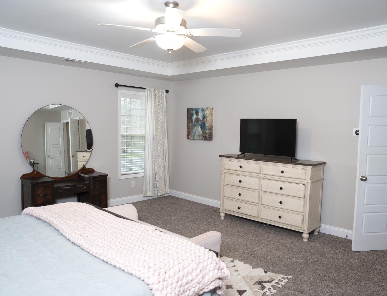
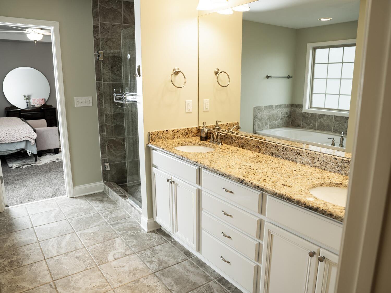
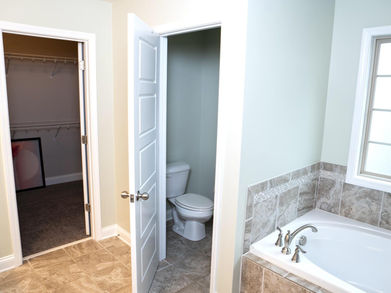
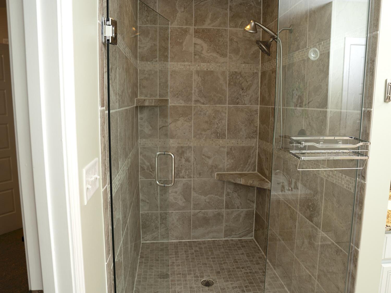
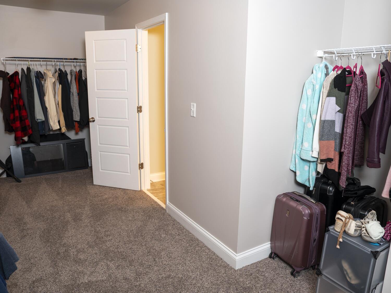
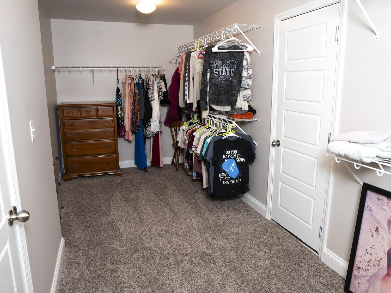
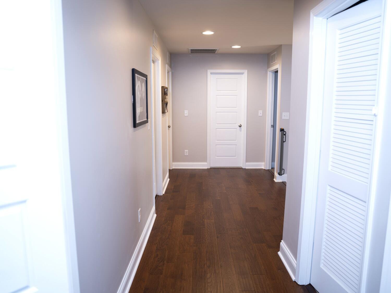
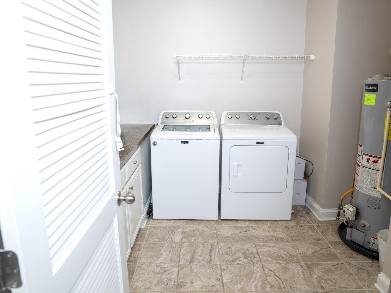
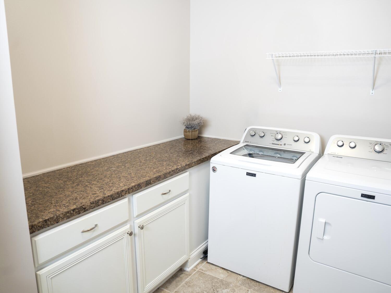
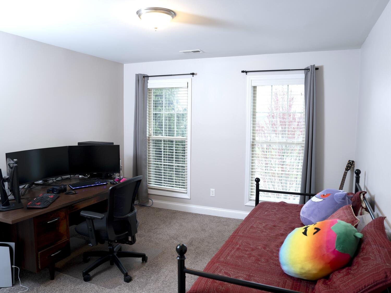
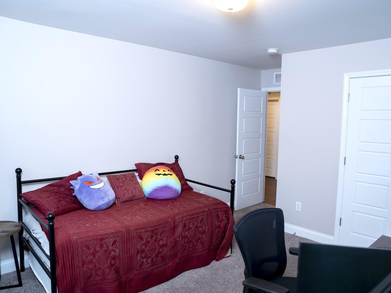
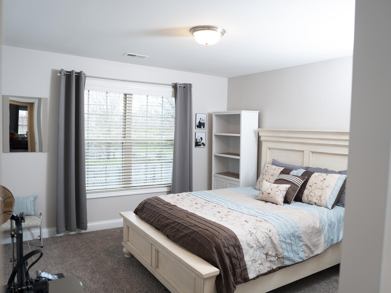
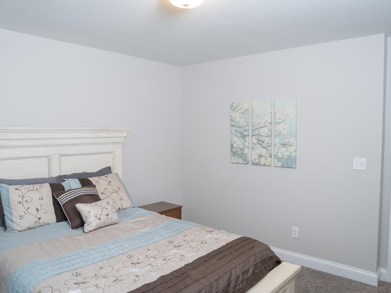

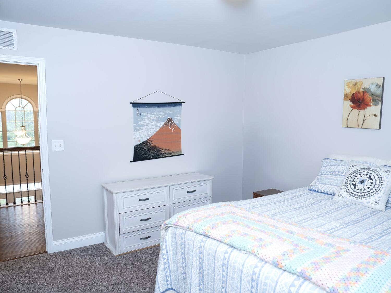
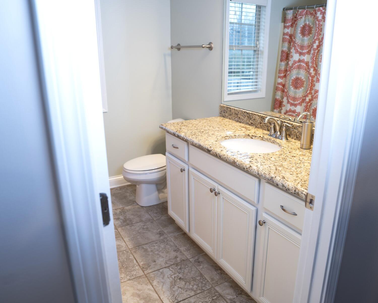
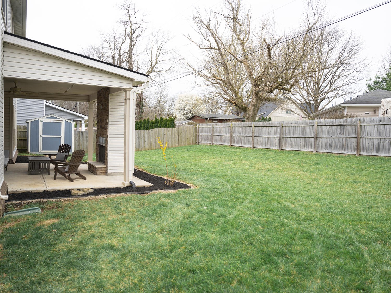
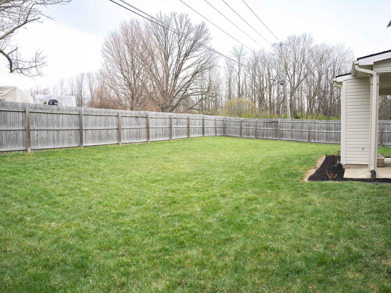
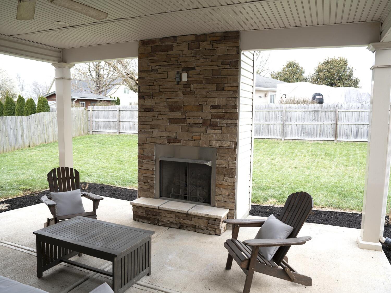
/u.realgeeks.media/bluegrassfarmsforsale/logo-full.png)