712 Burkshire Drive, Lexington, KY 40502
- $1,275,000
- 4
- BD
- 4
- BA
- 5,238
- SqFt
- List Price
- $1,275,000
- MLS#
- 24006053
- Status
- CONTINGENT
- Type
- Single Family Residential
- Subtype
- Single Family Residence
- Bedrooms
- 4
- Bathrooms
- 4
- Full Baths
- 3
- Half Baths
- 1
- Living Area
- 5,238
Property Description
Showings begin 4/10. Your ultimate haven awaits you in the highly sought-after Lansdowne neighborhood. This meticulously renovated gem offers a seamless blend of elegance & functionality w/ amenities galore including a chef's kitchen for all your culinary adventures. The main level boasts an open floor plan that effortlessly flows from living to dining. Gather around not one but two majestic fireplaces in the heart of the home's main level. Relaxation awaits at the end of a long day in your main level primary ensuite with spa-like amenities & dedicated private outdoor space. Two large guest rooms, a full bath & unbelievable walk-in attic space for all your storage needs complete the second level. Don't forget about the finished walk-up basement with possible fifth bedroom & full bath. From cozy movie nights with family & friends to hosting a party this versatile rec space complete with kitchenette has everything you need for entertainment & enjoyment. Discover the perfect blend of form & function in the expansive detached garage/workshop featuring a custom electric hoist for effortless lifting & additional attic storage for all your essentials. The backyard with tiered dec
Additional Information
- Year Built
- 1960
- Basement
- Crawl Space, Finished, Partial, Sump Pump, Walk-Up Access
- Exterior Features
- Deck, Patio, Porch
- Interior Features
- Bedroom First Floor, Breakfast Bar, Ceiling Fan(s), Central Vacuum, Dining Area, Eat-in Kitchen, Entrance Foyer, Primary First Floor, Security System Owned, Walk-In Closet(s), Wet Bar
- Elementary School
- Glendover
- Middle School
- Morton
- High School
- Henry Clay
Mortgage Calculator
Listing courtesy of Rector Hayden Realtors.





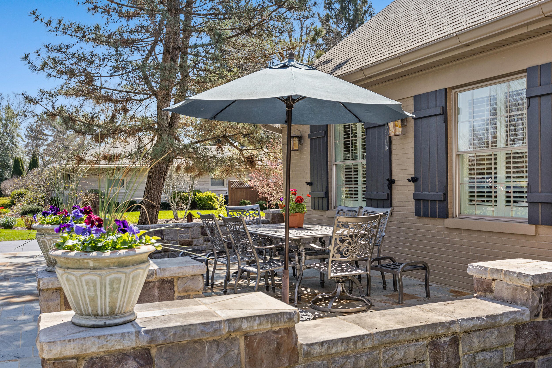




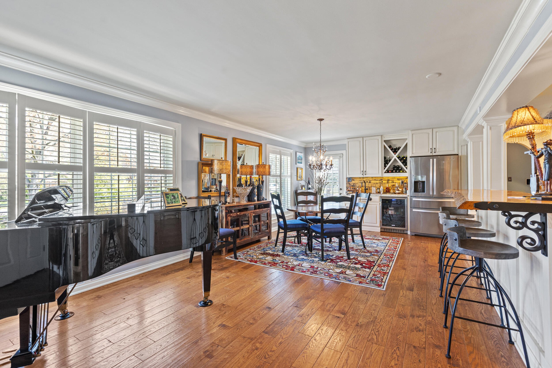


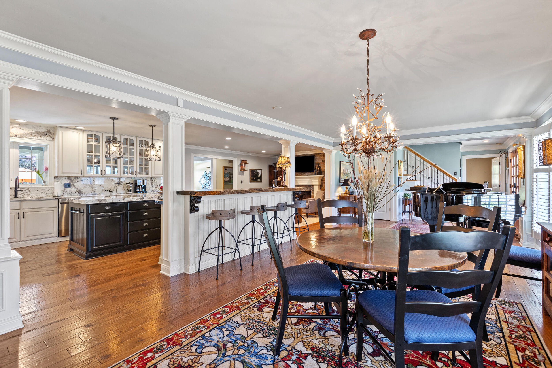

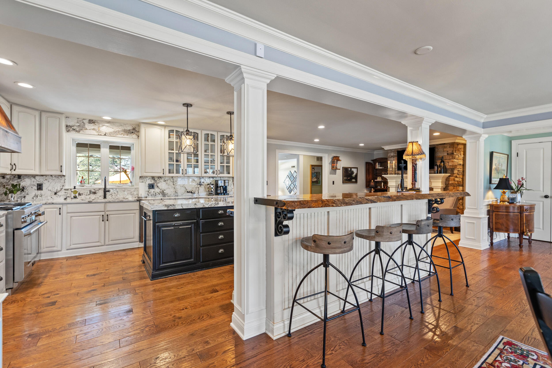








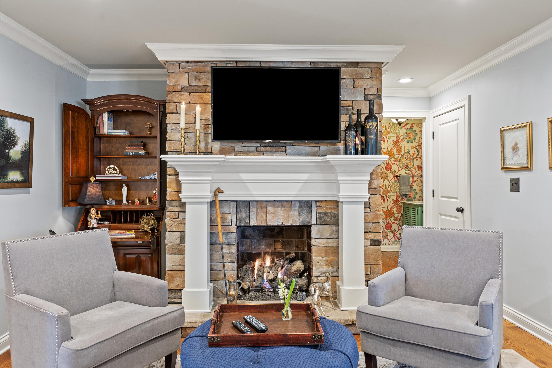
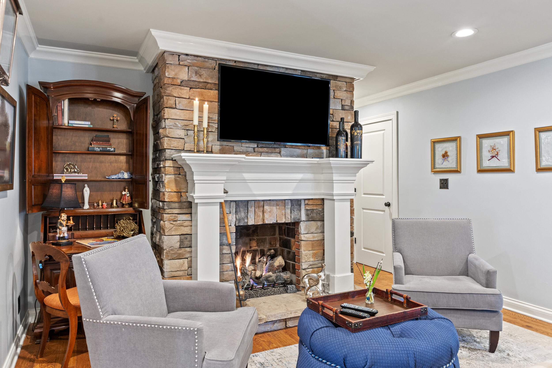







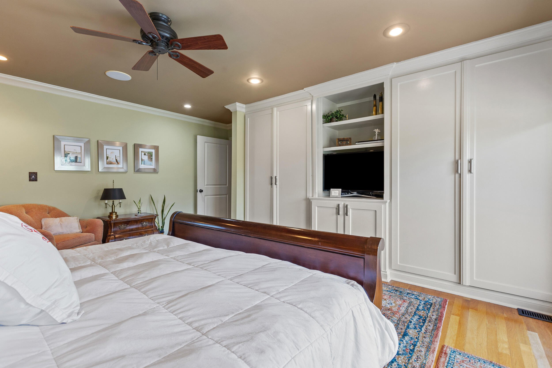

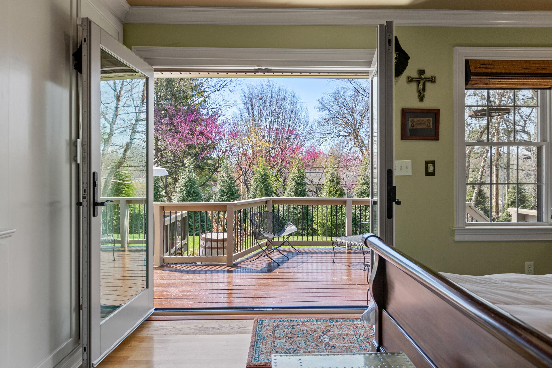



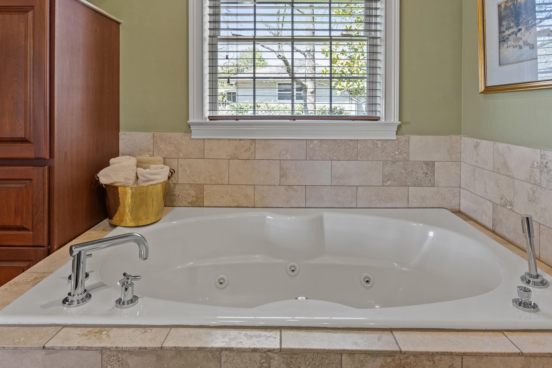

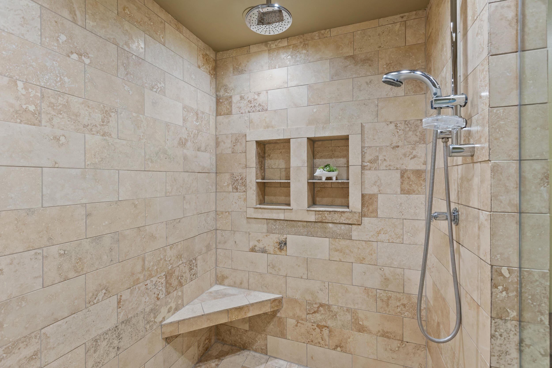




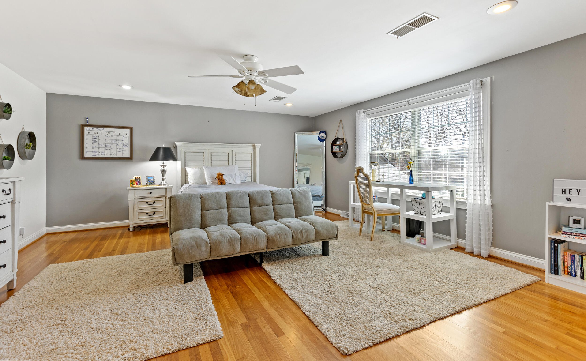





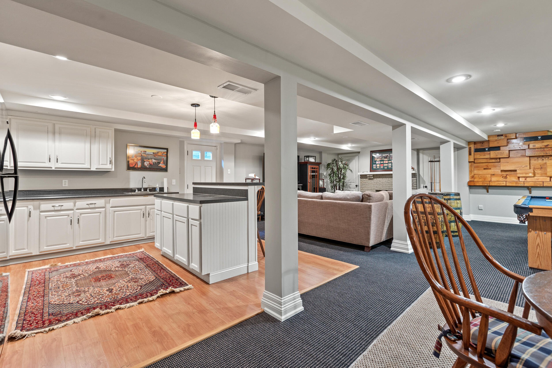

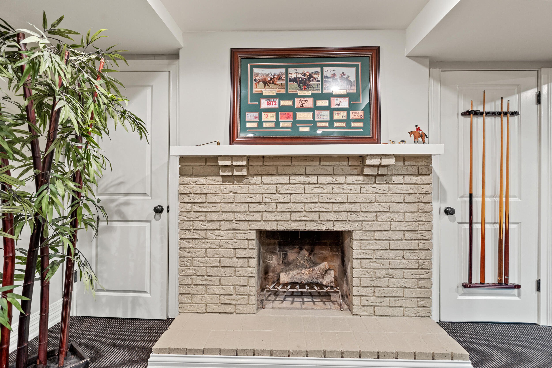











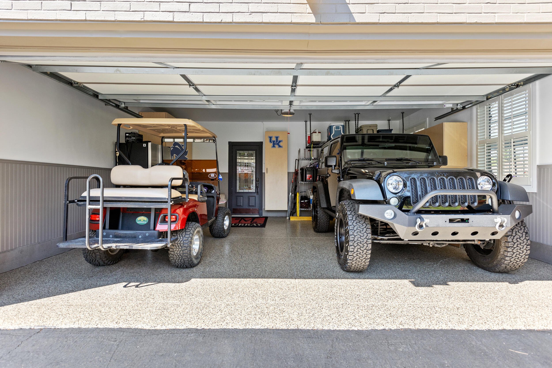




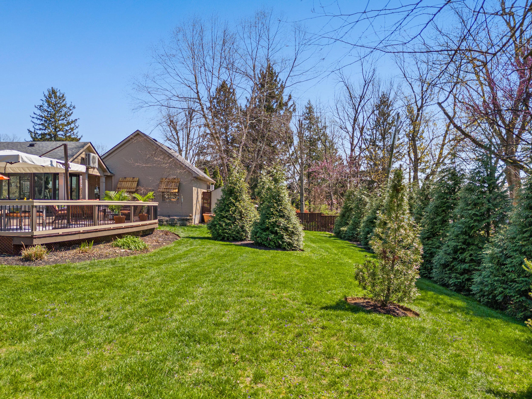

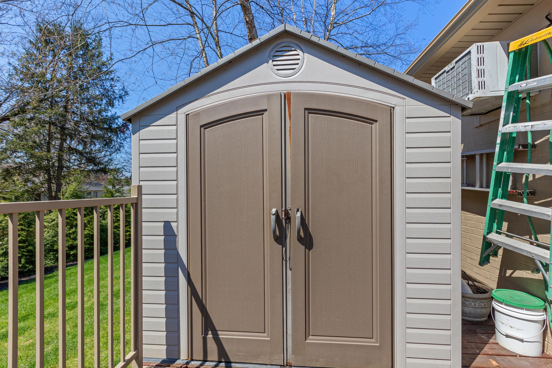



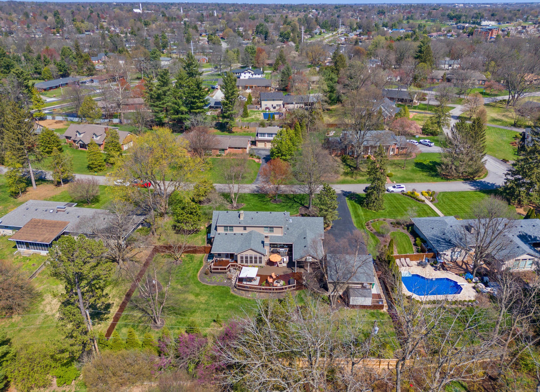


/u.realgeeks.media/bluegrassfarmsforsale/logo-full.png)