1201 Glen Crest, Lexington, KY 40502
- $875,000
- 4
- BD
- 5
- BA
- 4,678
- SqFt
- List Price
- $875,000
- MLS#
- 24008014
- Status
- ACTIVE
- Type
- Single Family Residential
- Subtype
- Single Family Residence
- Bedrooms
- 4
- Bathrooms
- 5
- Full Baths
- 4
- Half Baths
- 1
- Living Area
- 4,678
Property Description
Welcome to 1201 Glen Crest, a stunning example of modern elegance and comfort nestled in the heart of Lexington. This 4 bedroom 4.5 bathroom home boasts 4678 sqft of living space that offers functionality and thoughtful design. You'll be greeted by the abundance of natural light in the 2 story entry way that leads to the expansive Great Room with vaulted ceilings, skylights, fireplace and custom built-in cabinets. The heart of this home is the eat-in chef's Kitchen, equipped with top of the line appliances, beautiful cabinets and stone countertops. An adjoining Dining-Great Room area blends with the outdoor living spaces of a screened in porch and deck. The 1st Floor Primary suite includes a separate tub and shower, large walk-in closet and convenient laundry attached. The second floor includes 3 bedrooms, 2 bathrooms, office and a versatile loft space that overlooks the Great Room. The newly renovated basement has its own outside entrance, kitchen, full bathroom, laundry and living space. Don't miss your chance to live close to UK, dining, shopping and recreation.
Additional Information
- Year Built
- 1992
- Basement
- Finished, Walk-Out Access
- Exterior Features
- Deck, Porch
- Interior Features
- Ceiling Fan(s), Dining Area, Eat-in Kitchen, Entrance Foyer, Entrance Foyer - 2 Story, In-Law Floorplan, Primary First Floor, Security System Leased, Walk-In Closet(s)
- Elementary School
- Julius Marks
- Middle School
- Morton
- High School
- Henry Clay
Mortgage Calculator
Listing courtesy of The Brokerage.




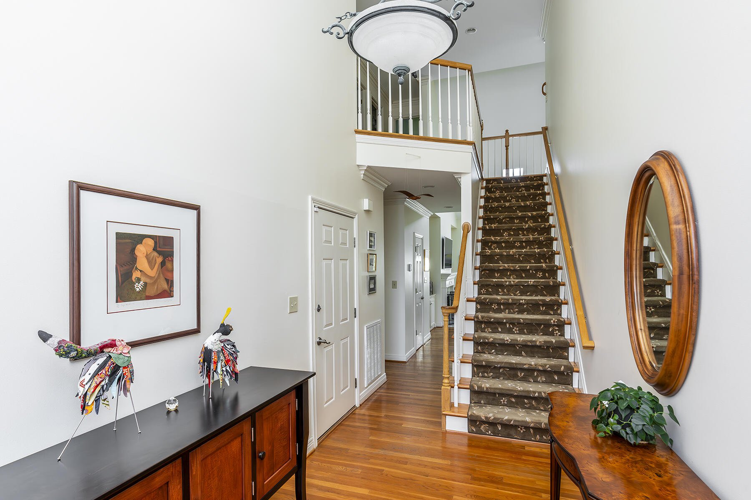


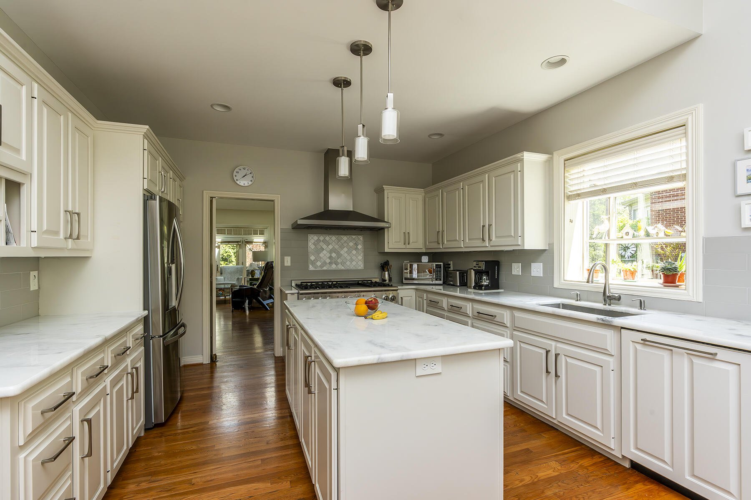





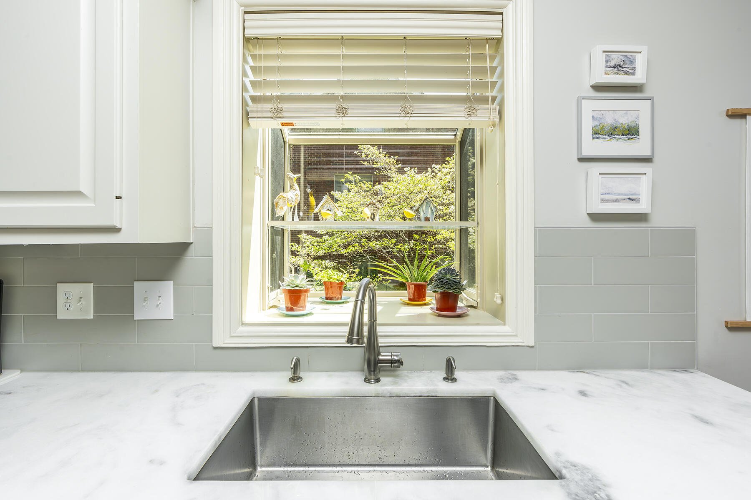




















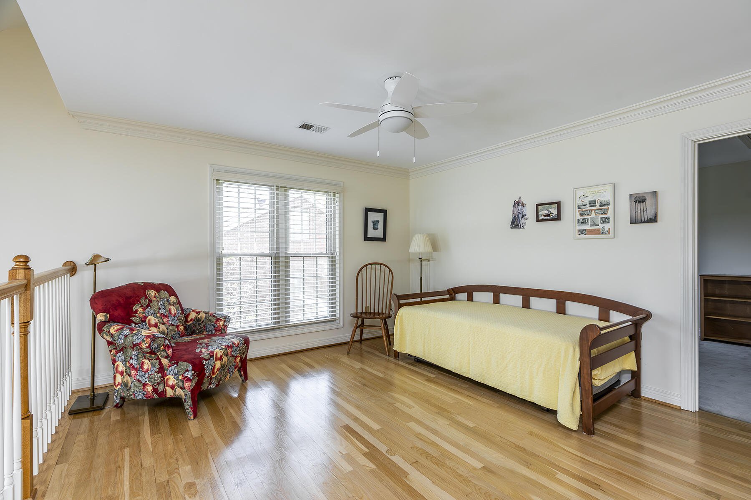

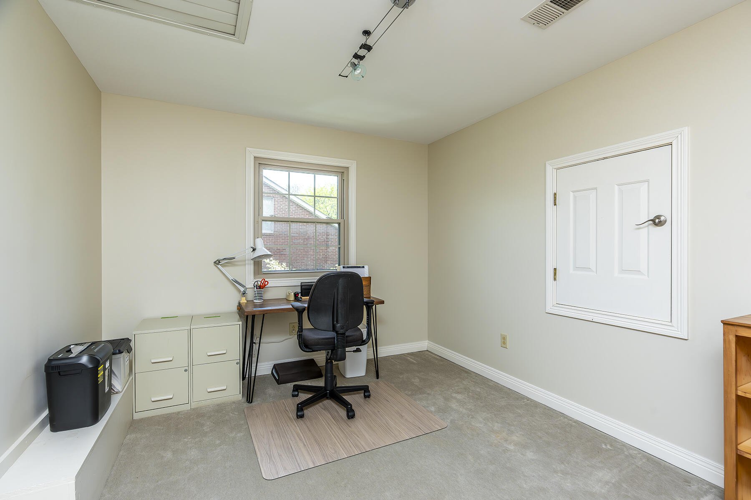
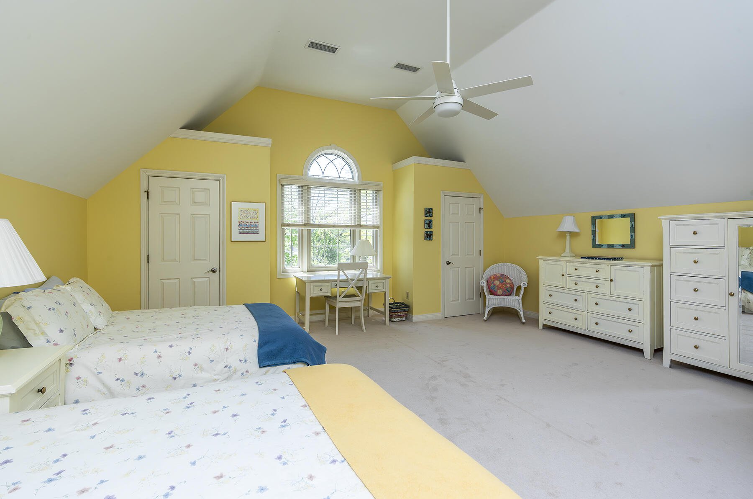





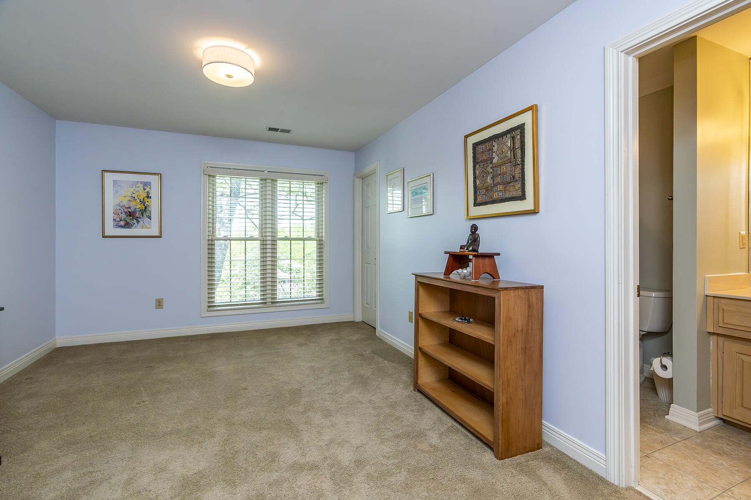


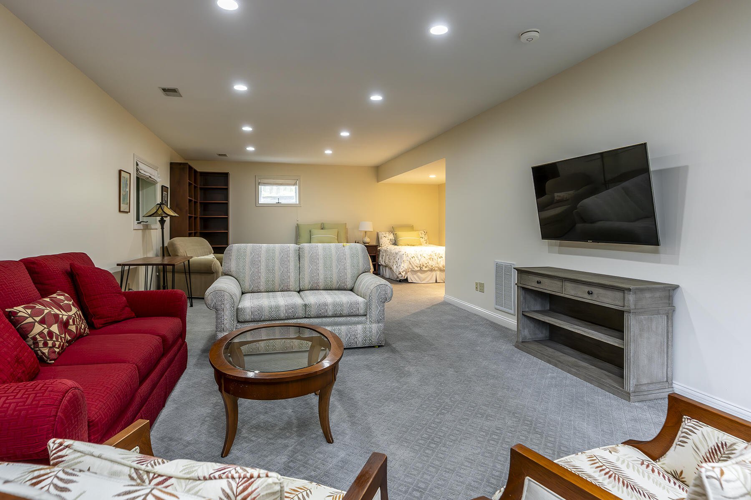








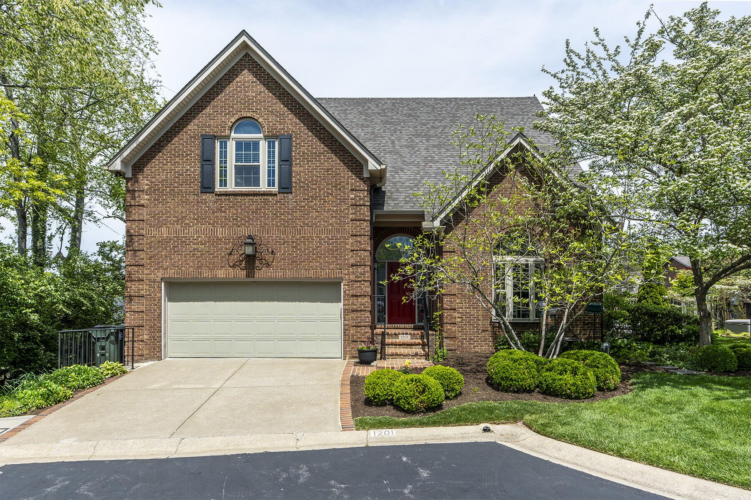




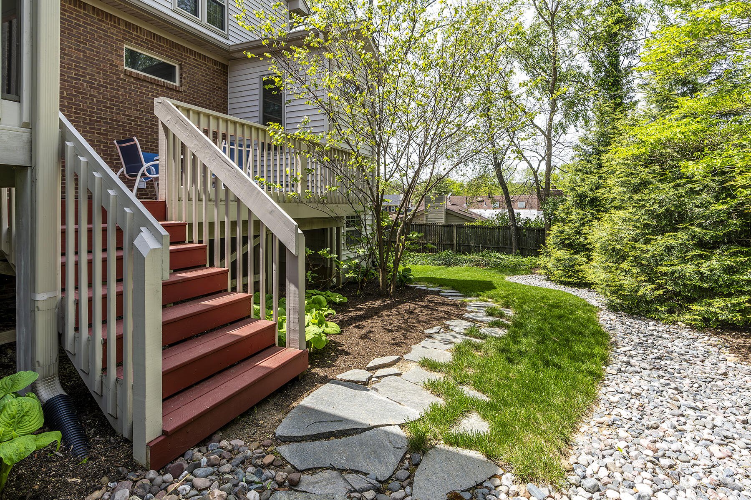




/u.realgeeks.media/bluegrassfarmsforsale/logo-full.png)